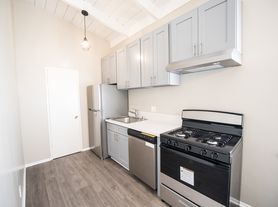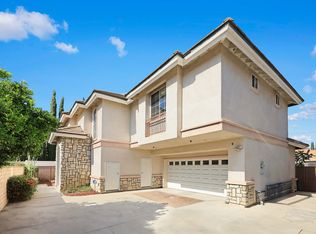(Wide Frontage Of 131 x Depth 122 FT) A charming single-family home built in 1957,fantastic open floor plan offering a blend of classic design and modern comfort. The home boasts a Craftsman architectural style, characterized by its attention to detail and quality craftsmanship. Upgraded in 2015. including new Double pane windows,, New Garage Door, pristine Hardwood floors, Recently Fresh new paint interior, and much much more! Lovely cute covered patio was built along the rear of home, Kitchen was totally remodeled with new Stainless steel appliances, luxurious counter tops and premium quality cabinets. Family room features a lovely fireplace. Situated in a tranquil neighborhood, the property offers a wide backyard with a patio area, perfect for outdoor gatherings and relaxation. The location provides easy access to local amenities, schools, and parks, making it an ideal choice for families.
House for rent
$5,000/mo
2520 Louise Ave, Arcadia, CA 91006
4beds
2,012sqft
Price may not include required fees and charges.
Singlefamily
Available now
No pets
Central air
In unit laundry
2 Attached garage spaces parking
Central, fireplace
What's special
New garage doorFantastic open floor planStainless steel appliancesLuxurious counter topsCraftsman architectural stylePremium quality cabinetsCute covered patio
- 4 days |
- -- |
- -- |
Travel times
Renting now? Get $1,000 closer to owning
Unlock a $400 renter bonus, plus up to a $600 savings match when you open a Foyer+ account.
Offers by Foyer; terms for both apply. Details on landing page.
Open houses
Facts & features
Interior
Bedrooms & bathrooms
- Bedrooms: 4
- Bathrooms: 3
- Full bathrooms: 3
Rooms
- Room types: Dining Room, Family Room
Heating
- Central, Fireplace
Cooling
- Central Air
Appliances
- Laundry: In Unit, Inside, Laundry Room
Features
- Breakfast Bar, Dressing Area, Separate/Formal Dining Room
- Flooring: Wood
- Has fireplace: Yes
Interior area
- Total interior livable area: 2,012 sqft
Property
Parking
- Total spaces: 2
- Parking features: Attached, Covered
- Has attached garage: Yes
- Details: Contact manager
Features
- Stories: 1
- Exterior features: Contact manager
Details
- Parcel number: 5789027018
Construction
Type & style
- Home type: SingleFamily
- Architectural style: Modern
- Property subtype: SingleFamily
Materials
- Roof: Shake Shingle
Condition
- Year built: 1957
Community & HOA
Location
- Region: Arcadia
Financial & listing details
- Lease term: 12 Months
Price history
| Date | Event | Price |
|---|---|---|
| 10/7/2025 | Listed for rent | $5,000$2/sqft |
Source: CRMLS #WS25233958 | ||
| 9/23/2025 | Listing removed | $5,000$2/sqft |
Source: Zillow Rentals | ||
| 8/27/2025 | Listed for rent | $5,000+31.6%$2/sqft |
Source: Zillow Rentals | ||
| 8/13/2025 | Listing removed | $1,980,000$984/sqft |
Source: | ||
| 6/30/2025 | Listed for sale | $1,980,000+52005.3%$984/sqft |
Source: | ||

