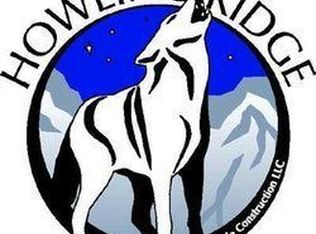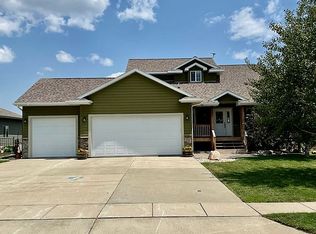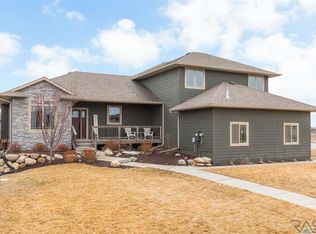Sold for $615,000
$615,000
2520 N Ivy Rd, Tea, SD 57064
4beds
2,335sqft
Single Family Residence
Built in 2016
0.3 Acres Lot
$621,800 Zestimate®
$263/sqft
$2,472 Estimated rent
Home value
$621,800
$584,000 - $659,000
$2,472/mo
Zestimate® history
Loading...
Owner options
Explore your selling options
What's special
Stunning Ranch Home with private backyard and room to expand! This meticulously crafted custom home boasts 4 spacious bdrms & 2 luxurious baths. The chef-inspired kitchen features custom cabinetry, granite countertops, stainless appliances, a generous breakfast bar, and a walk-in pantry. The open-concept living area showcases tray ceilings, formal dining, and two distinct living spaces, including a sun-filled 4 seasons room with a cozy fireplace. The oversized master suite boasts a spa-like bath with double vanities, a tiled shower, and a large walk-in closet. A versatile loft adds extra living space and a bedroom. The unfinished basement offers the potential to add 1,500 sq ft, including 2 bedrooms, a family room, and a 3rd bath. The heated garage includes hot/cold water, floor drains, and epoxy flooring. Outside, enjoy a beautifully landscaped,
fenced yard, shed, fire pit, and hot tub. This home defines luxury living! Seller is related to Listing Agent.
Zillow last checked: 8 hours ago
Listing updated: April 07, 2025 at 08:01am
Listed by:
Angie R Muth 605-336-3600,
AMERI/STAR Real Estate, Inc.
Bought with:
Amy L Hix
Source: Realtor Association of the Sioux Empire,MLS#: 22408312
Facts & features
Interior
Bedrooms & bathrooms
- Bedrooms: 4
- Bathrooms: 2
- Full bathrooms: 1
- 3/4 bathrooms: 1
- Main level bedrooms: 3
Primary bedroom
- Level: Main
- Area: 240
- Dimensions: 16 x 15
Bedroom 2
- Level: Main
- Area: 121
- Dimensions: 11 x 11
Bedroom 3
- Level: Main
- Area: 121
- Dimensions: 11 x 11
Bedroom 4
- Level: Upper
- Area: 132
- Dimensions: 11 x 12
Dining room
- Level: Main
- Area: 144
- Dimensions: 16 x 9
Kitchen
- Level: Main
- Area: 144
- Dimensions: 12 x 12
Living room
- Level: Main
- Area: 360
- Dimensions: 18 x 20
Heating
- Natural Gas
Cooling
- Central Air
Appliances
- Included: Dishwasher, Electric Range, Microwave, Refrigerator
Features
- 3+ Bedrooms Same Level, Master Downstairs, Main Floor Laundry, Master Bath
- Flooring: Carpet, Other, Wood
- Basement: Full
- Number of fireplaces: 1
- Fireplace features: Gas
Interior area
- Total interior livable area: 2,335 sqft
- Finished area above ground: 2,335
- Finished area below ground: 0
Property
Parking
- Total spaces: 3
- Parking features: Garage
- Garage spaces: 3
Features
- Levels: One and One Half
- Patio & porch: Deck
- Fencing: Other
Lot
- Size: 0.30 Acres
- Dimensions: 13,112 sqft
- Features: City Lot
Details
- Additional structures: Shed(s)
- Parcel number: 240.11.02.026
Construction
Type & style
- Home type: SingleFamily
- Property subtype: Single Family Residence
Materials
- Hard Board, Stone
- Roof: Composition
Condition
- Year built: 2016
Utilities & green energy
- Sewer: Public Sewer
- Water: Public
Community & neighborhood
Location
- Region: Tea
- Subdivision: Howling Ridge Addn
Other
Other facts
- Listing terms: VA Buyer
Price history
| Date | Event | Price |
|---|---|---|
| 4/4/2025 | Sold | $615,000$263/sqft |
Source: | ||
| 11/11/2024 | Listed for sale | $615,000+43%$263/sqft |
Source: | ||
| 9/21/2018 | Sold | $430,000-4%$184/sqft |
Source: | ||
| 5/15/2018 | Listed for sale | $447,900+7.9%$192/sqft |
Source: Keller Williams Realty-SF #21802756 Report a problem | ||
| 9/30/2016 | Sold | $415,000$178/sqft |
Source: | ||
Public tax history
| Year | Property taxes | Tax assessment |
|---|---|---|
| 2025 | $9,274 -0.5% | $609,679 -0.1% |
| 2024 | $9,317 +14.6% | $610,258 +8.3% |
| 2023 | $8,130 +7.5% | $563,718 +18.9% |
Find assessor info on the county website
Neighborhood: 57064
Nearby schools
GreatSchools rating
- 8/10Tea Area Elementary - 01Grades: K-5Distance: 1.1 mi
- 6/10Tea Area Middle School - 02Grades: 6-8Distance: 0.9 mi
- 7/10Tea Area High School - 03Grades: 9-12Distance: 0.8 mi
Schools provided by the listing agent
- Elementary: Tea Area Venture Elementary
- Middle: Tea MS
- High: Tea HS
- District: Tea Area
Source: Realtor Association of the Sioux Empire. This data may not be complete. We recommend contacting the local school district to confirm school assignments for this home.
Get pre-qualified for a loan
At Zillow Home Loans, we can pre-qualify you in as little as 5 minutes with no impact to your credit score.An equal housing lender. NMLS #10287.


