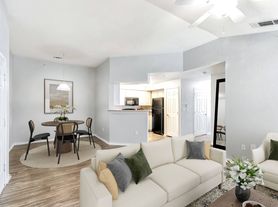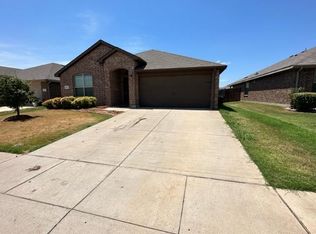Modern 4 Bdrm Fort Worth Home for Rent- Zip Code 76123 | Built 2021 | Crowley ISD | $3,450/mo, Spacious Layout, Upgrades, Game Room, Office (potential 5th bdrm, Fenced Yard Section 8 Welcomed
Welcome Home! Section 8 Welcomed- This spacious, modern home that perfectly blends comfort, style, and convenience! This beautiful 4-bedroom home with a dedicated office (or optional 5th bedroom) offers 2.5 bathrooms, a large game room, and over 2,200 square feet of thoughtfully designed living space. The open-concept layout features bright, airy interiors with modern finishes throughout, including a stunning kitchen with white cabinets, granite countertops, and stainless steel appliances. Enjoy the added convenience of a refrigerator, washer, and dryer included, along with a cozy electric fireplace that sets the tone for relaxing evenings. The primary suite boasts a spacious walk-in closet and an en-suite bath, while the upstairs game room and large secondary bedrooms provide plenty of space for everyone. Step outside to a private backyard, ideal for BBQs or quiet nights under the stars. Nestled in a well-kept Fort Worth neighborhood within Crowley ISD, this home offers easy access to shopping, dining, and downtown Fort Worth.
House for rent
$3,450/mo
2520 Prickly Pine Trl, Fort Worth, TX 76123
4beds
2,243sqft
Price may not include required fees and charges.
Single family residence
Available now
Dogs OK
Central air, ceiling fan
In unit laundry
2 Attached garage spaces parking
Forced air, fireplace
What's special
Modern finishesCozy electric fireplacePrivate backyardFenced yardDedicated officeStainless steel appliancesGranite countertops
- 15 days |
- -- |
- -- |
Travel times
Looking to buy when your lease ends?
Consider a first-time homebuyer savings account designed to grow your down payment with up to a 6% match & a competitive APY.
Facts & features
Interior
Bedrooms & bathrooms
- Bedrooms: 4
- Bathrooms: 3
- Full bathrooms: 2
- 1/2 bathrooms: 1
Rooms
- Room types: Dining Room, Laundry Room, Master Bath, Office, Pantry, Walk In Closet
Heating
- Forced Air, Fireplace
Cooling
- Central Air, Ceiling Fan
Appliances
- Included: Dishwasher, Disposal, Dryer, Microwave, Range Oven, Refrigerator, Washer
- Laundry: In Unit
Features
- Ceiling Fan(s), Large Closets, Walk In Closet, Walk-In Closet(s)
- Flooring: Carpet, Tile
- Windows: Window Coverings
- Has fireplace: Yes
Interior area
- Total interior livable area: 2,243 sqft
Property
Parking
- Total spaces: 2
- Parking features: Attached
- Has attached garage: Yes
- Details: Contact manager
Features
- Patio & porch: Patio
- Exterior features: , Heating system: Forced Air, Sprinkler System, Walk In Closet
- Fencing: Fenced Yard
Details
- Parcel number: 42662956
Construction
Type & style
- Home type: SingleFamily
- Property subtype: Single Family Residence
Condition
- Year built: 2021
Community & HOA
Community
- Features: Playground
Location
- Region: Fort Worth
Financial & listing details
- Lease term: Lease: 12 month lease Deposit: 3450
Price history
| Date | Event | Price |
|---|---|---|
| 11/6/2025 | Listed for rent | $3,450$2/sqft |
Source: Zillow Rentals | ||
| 10/21/2025 | Sold | -- |
Source: NTREIS #20995867 | ||
| 10/1/2025 | Pending sale | $315,000$140/sqft |
Source: NTREIS #20995867 | ||
| 9/21/2025 | Contingent | $315,000$140/sqft |
Source: NTREIS #20995867 | ||
| 9/9/2025 | Price change | $315,000-4.5%$140/sqft |
Source: NTREIS #20995867 | ||

