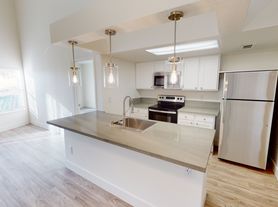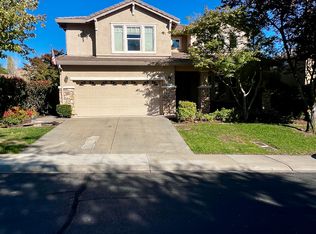This two-story El Dorado Home is spacious and gorgeous inside! Comes with 4 bedrooms, 2.5 bathrooms, family room, and formal dining room. Kitchen and bathrooms feature granite countertops and the property has a fireplace and dual pane windows.
Virtual 3D Tour:
All approved applicants will be required to carry Renters Insurance throughout their Tenancy.
Pets Negotiable for Fully Qualified Applicants; subject to additional terms and rent.
Tenant is responsible for all utilities.
Titan Leases include these Resident Benefit Programs ($39.00/mo):
1. Titan Property Management custom Tenant App for Apple & Google.
2. Citizen Home Solutions, The moving concierge service is a third-party company that assists Residents in activating utilities, internet, cable, and alarm services with one simple phone call rather than individualized requests to specific companies. Companies such as ADT, Comcast, and ATT are known to offer promotional programs and discounts. The Utility Concierge Program simplifies the process of transferring all services and utilities into the name of incoming Residents.3. Tenant Online Portal and Phone App for Payments, Electronic Statements, and Maintenance. Benefit: Tenants have free access to our Tenant Portal to submit maintenance requests, pay online using all included payment options to include the automatic ACH option, and have access to electronic statements.
4.5. 24/7 Dedicated Live Maintenance Home Assistant. Benefit: Tenants can reach a live person 24/7 for regular or emergency maintenance concerns by phone, text, email, or web. Answer time guaranteed to be less than a minute.
6. Tenants can get reimbursed for Tenant responsible maintenance items and obtain discounts on other services such as Renter's Insurance and Identity Theft Protection.
7. Amenify partnership with Latchel: Dedicated Home cleaning, Chores, Food & Grocery Service, Handyman, and other in-home service teams. Up to $300.00 in credits for housekeeping and grocery delivery.
8. Enrollment in HVAC Maintenance Reduction Program with Second Nature if your rental has central heat & air. Benefit: Tenant receives high-quality filter quarterly with one installed prior to move in as a reminder to replace. Has proven to reduce maintenance on HVAC systems to help make sure you have a consistently operational system with cleaner air in your home.
9. Credit Reporting for All Rental & Utility Payments made during this Lease to Experian. Benefit: Tenants receive the benefit of positive credit reporting for all on-time rental and utility payments to Experian. Helps for future rentals, eventual home buying, and any other loan as it shows your ability to pay on time.
10. CONVENIENT MOVE-IN / MOVE-OUT / LEASE RENEWAL INSPECTIONS. New Residents can enjoy the convenience of moving in at their own time. A lockbox will be provided for the Resident to access on the lease start date. New Residents will also be able to complete a supplemental move-in report within 7 days of lease start using a provided service/app. While Titan Property Management performs detailed move-in inspections with photos prior to Resident occupancies, this unique feature affords Residents the opportunity to provide additional documentation which supplements the Titan Property Management inspections.
Other Free Benefits of Renting with Titan Property Management:
-One Time Returned Payment Fee Forgiveness (Value $85.00) per 12 months.
-One Time Late Fee Forgiveness (Value 8% of rental rate) per 12 months. *Rent must be paid within 3 days of the grace period to qualify.
-Home Buying Assistance: If you decide to purchase a home after renting with us, we will assist you in search and negotiation of terms on your new home with professional Buyers Agent representation through our Brokerage division, Titan Realty. We will provide assistance with mortgage qualifying through our preferred Mortgage Broker. We will provide assistance with the complexities of proper homeowners insurance and flood insurance through our preferred Insurance company. We will also provide you with a closing credit as allowed by the Lender.
Rental Qualifications:
-Tenant credit score of at least 680 with no unpaid liens or collections
-No bankruptcy, foreclosure, or judgments in last 3 years
-Tenant combined gross monthly income equal to at least 3x monthly rent
-No evictions in past 5 years
-Tenant has minimum 3 years verifiable good rental history with Current & Previous Landlord or has been a homeowner for a minimum of 5 years.
Application Process:
Any Resident 18 years of age or older who intends to reside at the property or stay more than 3 days per month must apply and pay a $50.00 application fee. The application fee is required from each applicant as a processing fee to verify income, credit, and eviction history. *The $50.00 application fee is non-refundable once the application processing has begun. Applications are processed as received and the first completed application that is fully qualified (meets all the rental criteria listed above) is approved; property is not removed from advertising until an approved applicant accepts. If your application is completed after another qualified applicant and you are qualified your application can be moved to another listing for up to 30 days without re-applying. We accept payment for processing online by credit card at the time you apply.
Required Documentation for Application verification process:
1. Proof of Identification: Valid photo ID (Required) & Social Security Card (If available)
2. Proof of Income: Bank connect or upload last two pay stubs and most recent bank statement.
3. Current and Previous Landlord references must be submitted on application for verification purposes. We require current and previous Landlord reference for each Applicant so if Applicants have different Landlords they will each be required to submit. **Addresses provided are matched to credit report and Ownership is pulled through Title to verify accuracy. Landlord phone number and email required.
Profile fee only applies to applicants with a pet (waived for emotional support animals, service animals, and applicants with no pets). No pets allowed without written consent of Owner or Agent and if approved an additional deposit will be required.
**Please note any information incorrectly entered on an application requiring re-running the application will require an additional $50.00 application fee and your written authorization so please double check your social, date of birth and previous addresses. Thank you!
As per SB 276, having a housing voucher gives you the ability to use alternative documentation other than a credit report to qualify for this home. Since you have already furnished us with the alternative documentation we will begin processing your application. We will still run a credit report to confirm identity and search for any unlawful detainer actions, bankruptcies or foreclosures but your credit score/history will not factor into our decision to approve you for the home. We will also confirm your rental history with your previous landlords. Let us know if you have any further questions.
Titan Property Management
DRE License #01295137
CRAIGSLIST SCAM ALERT: If you see an ad for this property on Craigslist, please notify our office. We do not advertise any of our homes on Craigslist, it is a scam and fraudulent ad. You must APPLY through Titan Property Management to qualify to rent this property.
Blinds Slab Floor
Carpeting
Central Air
Central Heat Gas
Dual Pane W Indows
Electric Water Heater
Gas Stove
Granite Counters
Linoleum
Pets Negotiable With Additional $35/Mo Rent
Stainless Steel Refrigerator
Tile
Tile Roof
Two Story Home
Washer.Dryer As Is
House for rent
$3,500/mo
2520 Sonora Ct, El Dorado Hills, CA 95762
4beds
2,200sqft
Price may not include required fees and charges.
Single family residence
Available now
Cats, dogs OK
-- A/C
-- Laundry
-- Parking
Fireplace
What's special
Two story homeCentral heat gasElectric water heaterTile roofStainless steel refrigeratorGranite countertopsSlab floor
- 16 hours |
- -- |
- -- |
Travel times
Renting now? Get $1,000 closer to owning
Unlock a $400 renter bonus, plus up to a $600 savings match when you open a Foyer+ account.
Offers by Foyer; terms for both apply. Details on landing page.
Facts & features
Interior
Bedrooms & bathrooms
- Bedrooms: 4
- Bathrooms: 3
- Full bathrooms: 2
- 1/2 bathrooms: 1
Rooms
- Room types: Dining Room, Family Room
Heating
- Fireplace
Appliances
- Included: Dishwasher, Disposal, Microwave
Features
- Flooring: Hardwood
- Has fireplace: Yes
Interior area
- Total interior livable area: 2,200 sqft
Video & virtual tour
Property
Parking
- Details: Contact manager
Features
- Exterior features: No Utilities included in rent
- Fencing: Fenced Yard
Details
- Parcel number: 125623001000
Construction
Type & style
- Home type: SingleFamily
- Property subtype: Single Family Residence
Condition
- Year built: 1995
Community & HOA
Location
- Region: El Dorado Hills
Financial & listing details
- Lease term: Contact For Details
Price history
| Date | Event | Price |
|---|---|---|
| 10/7/2025 | Listed for rent | $3,500+25%$2/sqft |
Source: Zillow Rentals | ||
| 9/15/2025 | Listing removed | $810,000$368/sqft |
Source: MetroList Services of CA #225102446 | ||
| 8/8/2025 | Price change | $810,000-3%$368/sqft |
Source: MetroList Services of CA #225102446 | ||
| 8/5/2025 | Listed for sale | $835,000$380/sqft |
Source: MetroList Services of CA #225102446 | ||
| 8/5/2025 | Listing removed | $835,000$380/sqft |
Source: MetroList Services of CA #225062881 | ||

