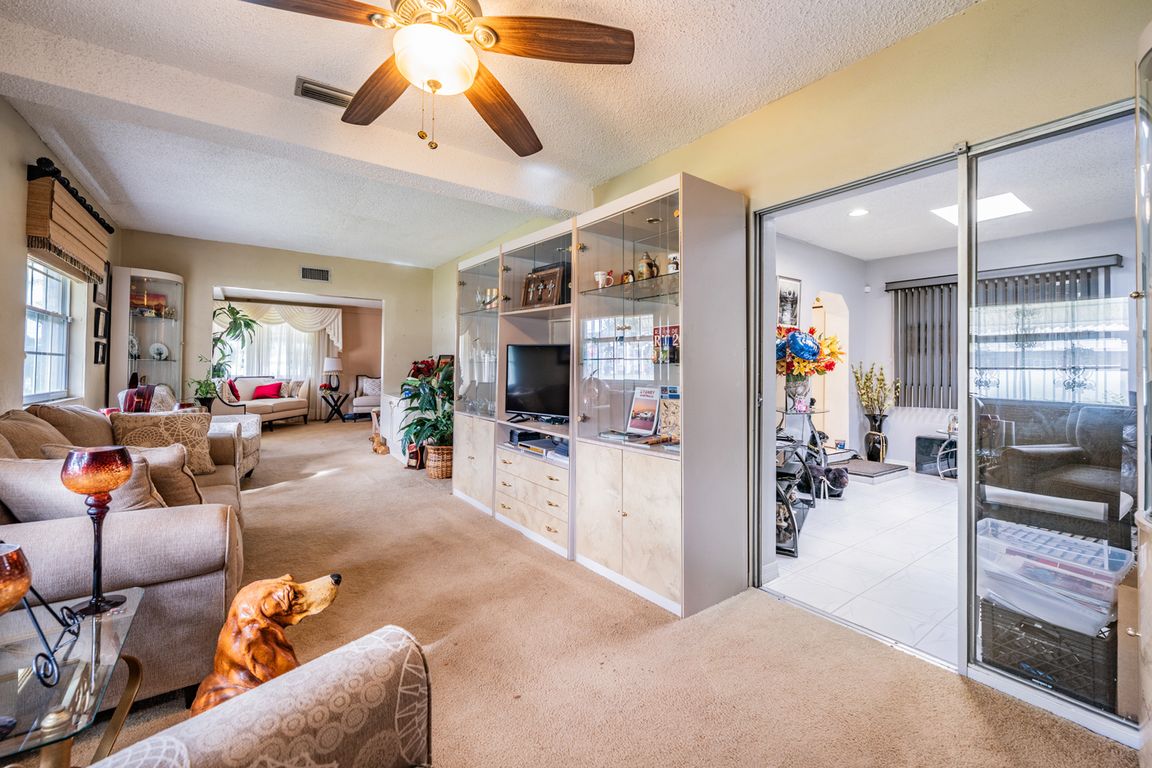
For sale
$560,000
4beds
2,706sqft
2520 W Saint Conrad St, Tampa, FL 33607
4beds
2,706sqft
Single family residence
Built in 1952
9,500 sqft
2 Attached garage spaces
$207 price/sqft
What's special
In law suiteOutside storage shedsDouble corner lotOversize lot
Calling all investors!! Large home on double corner lot in the heart of Tampa!! Amazing space inside and out 1 minute from the highway, 10 mins from downtown Tampa /Ybor and 15 mins from the Airport. Endless opportunity to rehab or rebuild with an oversize lot that could ...
- 11 days |
- 924 |
- 13 |
Source: Stellar MLS,MLS#: TB8438364 Originating MLS: West Pasco
Originating MLS: West Pasco
Travel times
Living Room
Kitchen
Primary Bedroom
Zillow last checked: 7 hours ago
Listing updated: October 18, 2025 at 04:49am
Listing Provided by:
Amber Dahlquist 813-420-5155,
54 REALTY LLC 813-435-5411
Source: Stellar MLS,MLS#: TB8438364 Originating MLS: West Pasco
Originating MLS: West Pasco

Facts & features
Interior
Bedrooms & bathrooms
- Bedrooms: 4
- Bathrooms: 2
- Full bathrooms: 2
Rooms
- Room types: Breakfast Room Separate, Den/Library/Office, Florida Room, Storage Rooms
Primary bedroom
- Features: Built-in Closet
- Level: First
- Area: 313.23 Square Feet
- Dimensions: 15.9x19.7
Bedroom 2
- Features: Built-in Closet
- Level: First
- Area: 158.51 Square Feet
- Dimensions: 13.1x12.1
Bedroom 3
- Features: Built-in Closet
- Level: First
- Area: 161.59 Square Feet
- Dimensions: 11.3x14.3
Bedroom 4
- Features: Coat Closet
- Level: First
- Area: 117.42 Square Feet
- Dimensions: 11.4x10.3
Bathroom 1
- Level: First
- Area: 91.7 Square Feet
- Dimensions: 13.1x7
Bathroom 2
- Features: Built-in Closet
- Level: First
- Area: 75.26 Square Feet
- Dimensions: 10.6x7.1
Den
- Level: First
- Area: 146.72 Square Feet
- Dimensions: 13.1x11.2
Dinette
- Level: First
- Area: 83.84 Square Feet
- Dimensions: 13.1x6.4
Dining room
- Level: First
- Area: 172.86 Square Feet
- Dimensions: 13.4x12.9
Family room
- Level: First
- Area: 292 Square Feet
- Dimensions: 14.6x20
Kitchen
- Level: First
- Area: 207.32 Square Feet
- Dimensions: 14.6x14.2
Laundry
- Level: First
- Area: 212.96 Square Feet
- Dimensions: 12.1x17.6
Living room
- Level: First
- Area: 512.16 Square Feet
- Dimensions: 13.2x38.8
Workshop
- Level: First
- Area: 362.08 Square Feet
- Dimensions: 24.8x14.6
Heating
- Central
Cooling
- Central Air
Appliances
- Included: Dishwasher, Disposal, Dryer, Electric Water Heater, Microwave, Range, Washer
- Laundry: In Garage
Features
- Accessibility Features, Built-in Features, Ceiling Fan(s), Eating Space In Kitchen, Other, Primary Bedroom Main Floor, Solid Surface Counters, Thermostat, Walk-In Closet(s), In-Law Floorplan
- Flooring: Carpet, Laminate, Tile
- Windows: Window Treatments, Skylight(s)
- Has fireplace: Yes
- Fireplace features: Decorative, Electric, Free Standing, Living Room, Wood Burning
- Common walls with other units/homes: Corner Unit
Interior area
- Total structure area: 4,222
- Total interior livable area: 2,706 sqft
Video & virtual tour
Property
Parking
- Total spaces: 2
- Parking features: Driveway, Garage Faces Side, Oversized
- Attached garage spaces: 2
- Has uncovered spaces: Yes
Accessibility
- Accessibility features: Accessible Full Bath, Visitor Bathroom
Features
- Levels: One
- Stories: 1
- Patio & porch: Covered, Patio, Rear Porch
- Exterior features: Lighting, Other, Private Mailbox, Rain Gutters, Sidewalk, Storage
- Fencing: Masonry
Lot
- Size: 9,500 Square Feet
- Features: Corner Lot, City Lot, Oversized Lot
- Residential vegetation: Mature Landscaping
Details
- Additional structures: Storage, Workshop
- Parcel number: A1529184PS00001300006.0
- Zoning: RM-16
- Special conditions: None
Construction
Type & style
- Home type: SingleFamily
- Property subtype: Single Family Residence
Materials
- Block, Stucco
- Foundation: Slab
- Roof: Shingle
Condition
- Fixer
- New construction: No
- Year built: 1952
Utilities & green energy
- Sewer: Public Sewer
- Water: Public
- Utilities for property: Cable Connected, Electricity Connected, Public, Sewer Connected, Water Connected
Community & HOA
Community
- Subdivision: VILLA ST LOUIS
HOA
- Has HOA: No
- Pet fee: $0 monthly
Location
- Region: Tampa
Financial & listing details
- Price per square foot: $207/sqft
- Tax assessed value: $445,848
- Annual tax amount: $1,420
- Date on market: 10/17/2025
- Listing terms: Cash,Conventional
- Ownership: Fee Simple
- Total actual rent: 0
- Electric utility on property: Yes
- Road surface type: Paved