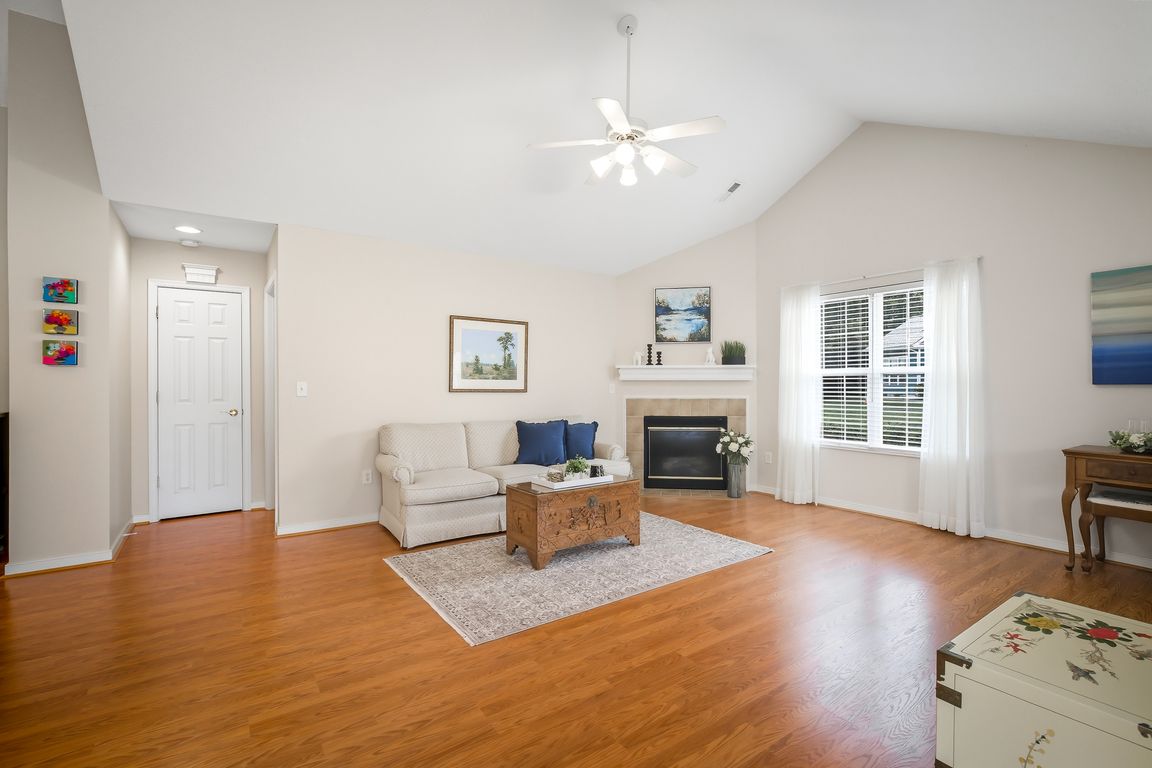Open: Sun 1pm-3pm

For sale
$435,000
3beds
1,709sqft
2520 Wanstead Ct, Henrico, VA 23238
3beds
1,709sqft
Condominium, single family residence
Built in 2004
2 Attached garage spaces
$255 price/sqft
$454 monthly HOA fee
What's special
Step into the perfect blend of privacy and convenience with this beautiful 1,709 sq ft one-level condo. Offering the feel of a single-family home in a wonderfully residential community, this property is your quiet retreat, tucked away from the retail bustle yet just a short 10-minute drive to Short Pump's vibrant ...
- 9 days |
- 708 |
- 15 |
Likely to sell faster than
Source: CVRMLS,MLS#: 2525817 Originating MLS: Central Virginia Regional MLS
Originating MLS: Central Virginia Regional MLS
Travel times
Living Room
Kitchen
Primary Bedroom
Zillow last checked: 7 hours ago
Listing updated: October 01, 2025 at 12:39pm
Listed by:
Rick Cox (804)920-1738,
The Rick Cox Realty Group,
Eleni Filippone 804-433-9113,
The Rick Cox Realty Group
Source: CVRMLS,MLS#: 2525817 Originating MLS: Central Virginia Regional MLS
Originating MLS: Central Virginia Regional MLS
Facts & features
Interior
Bedrooms & bathrooms
- Bedrooms: 3
- Bathrooms: 2
- Full bathrooms: 2
Primary bedroom
- Level: First
- Dimensions: 0 x 0
Bedroom 2
- Level: First
- Dimensions: 0 x 0
Bedroom 3
- Level: First
- Dimensions: 0 x 0
Family room
- Level: First
- Dimensions: 0 x 0
Other
- Description: Tub & Shower
- Level: First
Kitchen
- Level: First
- Dimensions: 0 x 0
Laundry
- Level: First
- Dimensions: 0 x 0
Heating
- Electric, Forced Air
Cooling
- Central Air
Appliances
- Included: Dishwasher, Electric Cooking, Electric Water Heater, Disposal, Microwave, Refrigerator
Features
- Ceiling Fan(s), Cathedral Ceiling(s), Dining Area, Double Vanity, Fireplace, High Ceilings, Laminate Counters, Bath in Primary Bedroom, Main Level Primary, Walk-In Closet(s)
- Flooring: Laminate, Partially Carpeted
- Has basement: No
- Attic: Pull Down Stairs
- Number of fireplaces: 1
- Fireplace features: Gas
Interior area
- Total interior livable area: 1,709 sqft
- Finished area above ground: 1,709
- Finished area below ground: 0
Video & virtual tour
Property
Parking
- Total spaces: 2
- Parking features: Attached, Direct Access, Driveway, Garage, Off Street, Paved, Storage
- Attached garage spaces: 2
- Has uncovered spaces: Yes
Features
- Levels: One
- Stories: 1
- Exterior features: Paved Driveway
- Pool features: None, Community
Lot
- Size: 1.07 Acres
Details
- Parcel number: 7317501265.047
- Zoning description: R5
- Special conditions: Estate
Construction
Type & style
- Home type: Condo
- Architectural style: Patio Home
- Property subtype: Condominium, Single Family Residence
- Attached to another structure: Yes
Materials
- Brick, Drywall, Frame
- Foundation: Slab
- Roof: Composition
Condition
- Resale
- New construction: No
- Year built: 2004
Utilities & green energy
- Sewer: Public Sewer
- Water: Public
Community & HOA
Community
- Features: Clubhouse, Home Owners Association, Pool
- Subdivision: Villas Of Autumn Run
HOA
- Has HOA: Yes
- Amenities included: Management
- Services included: Clubhouse
- HOA fee: $454 monthly
Location
- Region: Henrico
Financial & listing details
- Price per square foot: $255/sqft
- Tax assessed value: $389,100
- Annual tax amount: $3,229
- Date on market: 9/25/2025
- Ownership: Estate