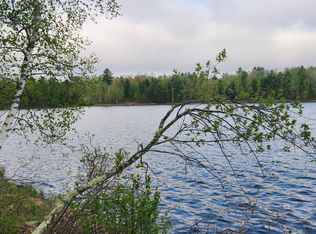Closed
$399,900
25202 Heather Trl, Nevis, MN 56467
3beds
2,348sqft
Single Family Residence
Built in 1993
3 Acres Lot
$399,400 Zestimate®
$170/sqft
$2,098 Estimated rent
Home value
$399,400
Estimated sales range
Not available
$2,098/mo
Zestimate® history
Loading...
Owner options
Explore your selling options
What's special
Private log home getaway? 3.43 wooded acres with 150' of rock to sand shoreline on Ojibway/Dead Lake. This 3 bedroom 2 bath full log home walkout boasts a grand fireplace at it's center with open loft to living room/kitchen. Separate dining room area is adjacent to a large wrap around deck that is partially covered. Lower level is a 2 sided walkout with a main bedroom suite. Also has a large family room and office area. Home is sunny and bright with lots of light. Barn/garage has a wonderful upstairs heated space for shop, studio or extra bunking. All minutes from many other lakes, Dorset/Nevis restaurants and trails.
Zillow last checked: 8 hours ago
Listing updated: October 08, 2025 at 12:51pm
Listed by:
Laurie Moe-Greer 218-838-7816,
Cedar Point Realty
Bought with:
Adam Smith
Grimes Realty
Source: NorthstarMLS as distributed by MLS GRID,MLS#: 6744994
Facts & features
Interior
Bedrooms & bathrooms
- Bedrooms: 3
- Bathrooms: 2
- Full bathrooms: 2
Bathroom
- Description: Full Basement,Main Floor Full Bath
Dining room
- Description: Breakfast Bar,Separate/Formal Dining Room
Heating
- Dual, Fireplace(s), Radiator(s)
Cooling
- None
Appliances
- Included: Cooktop, Dishwasher, Dryer, Microwave, Refrigerator, Washer, Water Softener Owned
Features
- Basement: Daylight,Finished,Full,Walk-Out Access
- Number of fireplaces: 1
- Fireplace features: Living Room, Stone, Wood Burning
Interior area
- Total structure area: 2,348
- Total interior livable area: 2,348 sqft
- Finished area above ground: 1,324
- Finished area below ground: 800
Property
Parking
- Total spaces: 2
- Parking features: Detached
- Garage spaces: 2
Accessibility
- Accessibility features: None
Features
- Levels: One and One Half
- Stories: 1
- Has view: Yes
- View description: Lake
- Has water view: Yes
- Water view: Lake
- Waterfront features: Lake Front, Waterfront Elevation(15-26), Waterfront Num(29014900), Lake Bottom(Rocky, Sand), Lake Acres(184), Lake Depth(22)
- Body of water: Ojibway
- Frontage length: Water Frontage: 150
Lot
- Size: 3 Acres
- Dimensions: 150 x 400 x 415 x 557
- Features: Irregular Lot, Many Trees
Details
- Additional structures: Workshop, Studio
- Foundation area: 1024
- Parcel number: 205300100
- Zoning description: Residential-Single Family
Construction
Type & style
- Home type: SingleFamily
- Property subtype: Single Family Residence
Materials
- Brick/Stone, Log
- Roof: Metal
Condition
- Age of Property: 32
- New construction: No
- Year built: 1993
Utilities & green energy
- Electric: Circuit Breakers, 200+ Amp Service
- Gas: Electric, Wood
- Sewer: Private Sewer
- Water: Well
Community & neighborhood
Location
- Region: Nevis
HOA & financial
HOA
- Has HOA: No
Price history
| Date | Event | Price |
|---|---|---|
| 10/1/2025 | Sold | $399,900$170/sqft |
Source: | ||
| 8/18/2025 | Pending sale | $399,900$170/sqft |
Source: | ||
| 8/12/2025 | Listing removed | $399,900$170/sqft |
Source: | ||
| 8/2/2025 | Price change | $399,900-8.1%$170/sqft |
Source: | ||
| 7/16/2025 | Listed for sale | $435,000-2.2%$185/sqft |
Source: | ||
Public tax history
| Year | Property taxes | Tax assessment |
|---|---|---|
| 2024 | $3,154 +15% | $468,400 -10.5% |
| 2023 | $2,742 +0.7% | $523,300 +17% |
| 2022 | $2,724 -5.3% | $447,200 +25.5% |
Find assessor info on the county website
Neighborhood: 56467
Nearby schools
GreatSchools rating
- 7/10Nevis Elementary SchoolGrades: PK-6Distance: 4.9 mi
- 8/10Nevis SecondaryGrades: 7-12Distance: 4.9 mi

Get pre-qualified for a loan
At Zillow Home Loans, we can pre-qualify you in as little as 5 minutes with no impact to your credit score.An equal housing lender. NMLS #10287.
