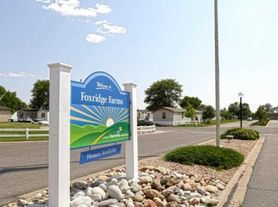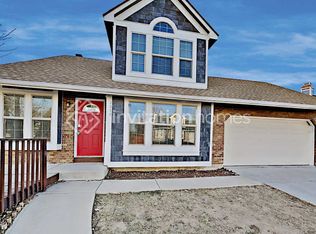Beautiful, open-concept ranch home in the highly desired Traditions community. Discover a space designed for modern living. The soaring vaulted ceilings and gleaming hardwood floors create a bright and airy atmosphere that flows seamlessly from one room to the next.
The gourmet kitchen is a chef's delight, boasting granite countertops, an abundance of cherry cabinets, double ovens, and a large island with a breakfast bar perfect for casual meals or gathering with friends. Entertaining is effortless with the addition of a Butler's pantry featuring a wet bar, making it an ideal spot for mixing drinks and serving guests.
After a long day, retreat to the spacious primary suite, which includes a luxurious five-piece ensuite bathroom and a generous walk-in closet. The home also features a sprawling 1,721 sq ft unfinished basement, offering a blank canvas to create the space of your dreams whether it's a home theater or a gym.
Outside, the oversized three-car garage provides plenty of room for vehicles and storage. The covered patio is the perfect spot for relaxing and entertaining, offering shade on warm summer days and a comfortable space for evening gatherings. A south-facing front is a bonus, helping with natural snow melt during the winter months.
Traditions community pool and clubhouse is right around the corner. Don't let this rare opportunity pass you by!
Tenant pays utilities. Minimum 12 month lease term.
House for rent
$3,095/mo
25203 E 2nd Ave, Aurora, CO 80018
3beds
3,456sqft
Price may not include required fees and charges.
Single family residence
Available now
Cats, dogs OK
Central air
Hookups laundry
Attached garage parking
Forced air
What's special
Open-concept ranch homeOversized three-car garageSpacious primary suiteSoaring vaulted ceilingsSouth-facing frontDouble ovensGranite countertops
- 30 days
- on Zillow |
- -- |
- -- |
Travel times
Renting now? Get $1,000 closer to owning
Unlock a $400 renter bonus, plus up to a $600 savings match when you open a Foyer+ account.
Offers by Foyer; terms for both apply. Details on landing page.
Facts & features
Interior
Bedrooms & bathrooms
- Bedrooms: 3
- Bathrooms: 2
- Full bathrooms: 2
Heating
- Forced Air
Cooling
- Central Air
Appliances
- Included: Dishwasher, Freezer, Microwave, Oven, Refrigerator, WD Hookup
- Laundry: Hookups
Features
- WD Hookup, Walk In Closet
- Flooring: Carpet, Hardwood, Tile
Interior area
- Total interior livable area: 3,456 sqft
Property
Parking
- Parking features: Attached
- Has attached garage: Yes
- Details: Contact manager
Features
- Exterior features: Heating system: Forced Air, Walk In Closet
- Has private pool: Yes
Details
- Parcel number: 197708214003
Construction
Type & style
- Home type: SingleFamily
- Property subtype: Single Family Residence
Community & HOA
HOA
- Amenities included: Pool
Location
- Region: Aurora
Financial & listing details
- Lease term: 1 Year
Price history
| Date | Event | Price |
|---|---|---|
| 9/4/2025 | Listed for rent | $3,095+3.3%$1/sqft |
Source: Zillow Rentals | ||
| 11/14/2023 | Listing removed | -- |
Source: Zillow Rentals | ||
| 10/18/2023 | Price change | $2,995+3.5%$1/sqft |
Source: Zillow Rentals | ||
| 10/14/2023 | Listed for rent | $2,895+3.6%$1/sqft |
Source: Zillow Rentals | ||
| 1/12/2023 | Listing removed | -- |
Source: Zillow Rentals | ||

