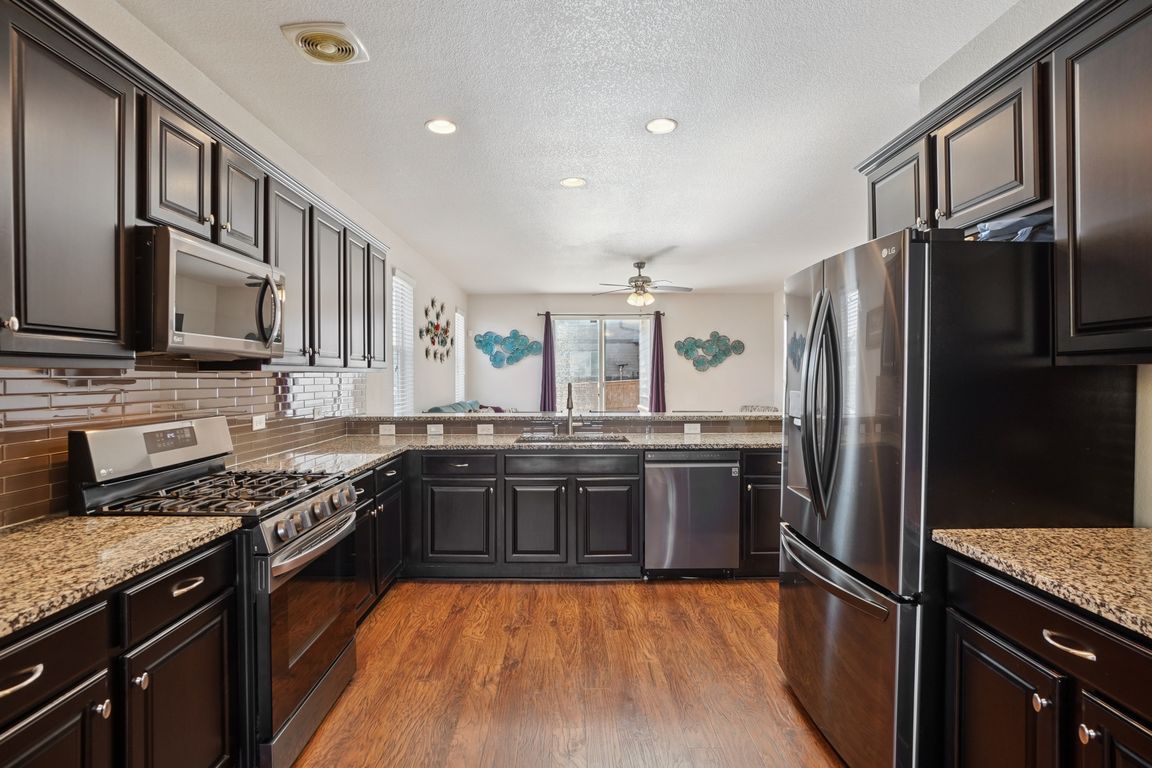
For sale
$589,900
3beds
3,424sqft
25208 E Ellsworth Place, Aurora, CO 80018
3beds
3,424sqft
Single family residence
Built in 2016
8,854 sqft
3 Attached garage spaces
$172 price/sqft
$96 monthly HOA fee
What's special
Fully fenced yardFinished basementCorner lotPrimary suiteWalk-in pantryGranite countertopsMain-floor laundry room
This beautifully maintained ranch home in the desirable Traditions community offers exceptional versatility and comfort, complete with a finished basement, 3-car garage, and a corner lot! The charming front porch welcomes you into a bright, open layout enhanced by gleaming hardwood floors and soaring ceilings that fill the home with light. ...
- 5 days |
- 779 |
- 32 |
Source: REcolorado,MLS#: 8609460
Travel times
Kitchen
Living Room
Dining Room
Primary Bedroom
Primary Bathroom
Basement (Finished)
Outdoor 1
Foyer
Zillow last checked: 8 hours ago
Listing updated: October 29, 2025 at 08:02pm
Listed by:
Erica Chouinard 720-233-6481 erica@denvercohomes.com,
RE/MAX Professionals,
The Real Estate Experts 303-522-5550,
RE/MAX Professionals
Source: REcolorado,MLS#: 8609460
Facts & features
Interior
Bedrooms & bathrooms
- Bedrooms: 3
- Bathrooms: 3
- Full bathrooms: 2
- 3/4 bathrooms: 1
- Main level bathrooms: 2
- Main level bedrooms: 2
Bedroom
- Features: Primary Suite
- Level: Main
- Area: 233.73 Square Feet
- Dimensions: 15.9 x 14.7
Bedroom
- Level: Main
- Area: 134.83 Square Feet
- Dimensions: 9.7 x 13.9
Bedroom
- Level: Basement
- Area: 153.44 Square Feet
- Dimensions: 13.7 x 11.2
Bathroom
- Description: Five Piece Primary Bath
- Features: Primary Suite
- Level: Main
Bathroom
- Description: Hall Bath
- Level: Main
Bathroom
- Level: Basement
Dining room
- Level: Main
- Area: 116.63 Square Feet
- Dimensions: 10.7 x 10.9
Family room
- Level: Basement
- Area: 644.52 Square Feet
- Dimensions: 26.2 x 24.6
Great room
- Level: Main
- Area: 282.2 Square Feet
- Dimensions: 17 x 16.6
Kitchen
- Level: Main
- Area: 156.96 Square Feet
- Dimensions: 14.4 x 10.9
Laundry
- Level: Main
Heating
- Forced Air, Natural Gas
Cooling
- Central Air
Appliances
- Included: Dishwasher, Disposal, Microwave, Range
- Laundry: In Unit
Features
- Ceiling Fan(s), Eat-in Kitchen, Entrance Foyer, Five Piece Bath, Granite Counters, Open Floorplan, Pantry, Primary Suite, Smoke Free, Walk-In Closet(s)
- Flooring: Carpet, Tile, Wood
- Windows: Double Pane Windows
- Basement: Cellar,Finished,Full
Interior area
- Total structure area: 3,424
- Total interior livable area: 3,424 sqft
- Finished area above ground: 1,712
- Finished area below ground: 1,096
Video & virtual tour
Property
Parking
- Total spaces: 3
- Parking features: Garage - Attached
- Attached garage spaces: 3
Features
- Levels: One
- Stories: 1
- Patio & porch: Front Porch, Patio
- Exterior features: Rain Gutters
- Fencing: Full
Lot
- Size: 8,854 Square Feet
- Features: Corner Lot
Details
- Parcel number: 034740945
- Special conditions: Standard
Construction
Type & style
- Home type: SingleFamily
- Property subtype: Single Family Residence
Materials
- Frame, Stone
- Roof: Composition
Condition
- Year built: 2016
Details
- Builder name: Richmond American Homes
Utilities & green energy
- Electric: 110V, 220 Volts
- Sewer: Public Sewer
- Water: Public
- Utilities for property: Cable Available, Electricity Connected, Natural Gas Connected
Community & HOA
Community
- Security: Carbon Monoxide Detector(s), Smoke Detector(s)
- Subdivision: Traditions
HOA
- Has HOA: Yes
- Amenities included: Park, Playground, Pool, Trail(s)
- Services included: Recycling, Trash
- HOA fee: $96 monthly
- HOA name: Traditions
- HOA phone: 303-980-0700
Location
- Region: Aurora
Financial & listing details
- Price per square foot: $172/sqft
- Tax assessed value: $654,500
- Annual tax amount: $4,837
- Date on market: 10/30/2025
- Listing terms: Cash,Conventional,FHA,VA Loan
- Exclusions: Kitchen Refrigerator, Washer, Dryer, Garage Freezer
- Ownership: Individual
- Electric utility on property: Yes