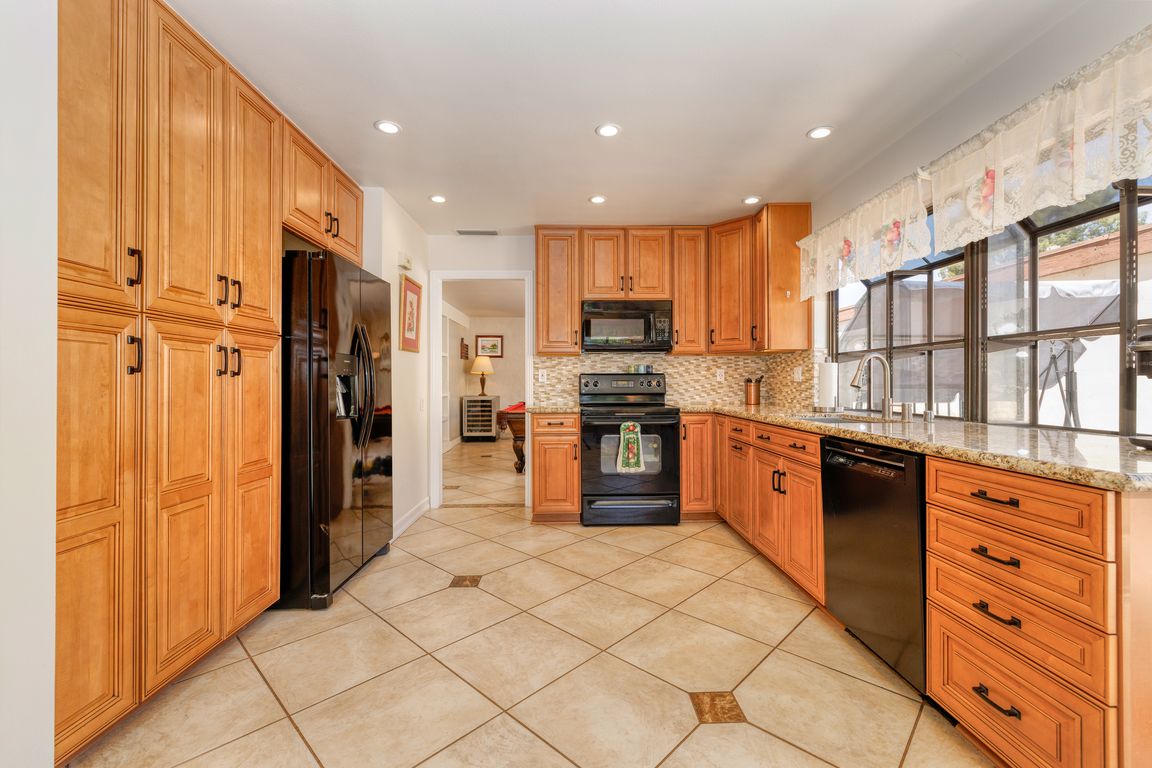
PendingPrice cut: $13.9K (10/23)
$836,000
4beds
1,743sqft
25208 Via Sistine, Santa Clarita, CA 91355
4beds
1,743sqft
Single family residence
Built in 1968
4,899 sqft
2 Attached garage spaces
$480 price/sqft
$210 quarterly HOA fee
What's special
Sparkling pool and spaWaterfall featurePrivate backyard oasisResort-style backyardNeighborhood viewsRemodeled en-suite bathExpansive windows
Welcome to this beautifully remodeled and meticulously maintained 4-bedroom, 2-bath home, perfectly situated at the end of a peaceful, tree-lined cul-de-sac in one of Valencia’s most sought-after neighborhoods—Old Orchard II. One of the many standout features: A NEWER HVAC and PAID-IN-FULL SOLAR, saving you thousands annually in energy costs! Also, Smart-home ...
- 107 days |
- 349 |
- 11 |
Source: CRMLS,MLS#: SR25170965 Originating MLS: California Regional MLS
Originating MLS: California Regional MLS
Travel times
Living Room
Kitchen
Dining Room
Zillow last checked: 8 hours ago
Listing updated: December 04, 2025 at 12:58pm
Listing Provided by:
Holly Hanlin DRE #00769360 661-645-1334,
Berkshire Hathaway HomeService
Source: CRMLS,MLS#: SR25170965 Originating MLS: California Regional MLS
Originating MLS: California Regional MLS
Facts & features
Interior
Bedrooms & bathrooms
- Bedrooms: 4
- Bathrooms: 2
- Full bathrooms: 2
- Main level bathrooms: 1
- Main level bedrooms: 1
Rooms
- Room types: Entry/Foyer, Family Room, Kitchen, Living Room, Primary Bedroom, Dining Room
Primary bedroom
- Features: Primary Suite
Primary bedroom
- Features: Main Level Primary
Primary bedroom
- Features: Primary Suite
Bathroom
- Features: Bidet, Bathroom Exhaust Fan, Bathtub, Granite Counters, Linen Closet, Remodeled, Separate Shower, Tub Shower, Upgraded, Walk-In Shower
Kitchen
- Features: Granite Counters, Kitchen/Family Room Combo, Remodeled, Self-closing Cabinet Doors, Self-closing Drawers, Updated Kitchen
Heating
- Central, Forced Air, Fireplace(s), Solar
Cooling
- Central Air, ENERGY STAR Qualified Equipment, Whole House Fan, Attic Fan
Appliances
- Included: Dishwasher, Electric Oven, Electric Range, Disposal, Gas Water Heater, Microwave, Refrigerator, Range Hood, Self Cleaning Oven, Vented Exhaust Fan, Water To Refrigerator, Water Heater, Dryer, Washer
- Laundry: Washer Hookup, Electric Dryer Hookup, Gas Dryer Hookup, In Garage
Features
- Ceiling Fan(s), Separate/Formal Dining Room, Granite Counters, High Ceilings, In-Law Floorplan, Open Floorplan, Recessed Lighting, Main Level Primary, Primary Suite
- Flooring: Carpet, Tile
- Doors: Mirrored Closet Door(s), Sliding Doors
- Windows: Garden Window(s), Plantation Shutters, Screens
- Has fireplace: Yes
- Fireplace features: Family Room, Gas, Wood Burning
- Common walls with other units/homes: No Common Walls
Interior area
- Total interior livable area: 1,743 sqft
Video & virtual tour
Property
Parking
- Total spaces: 2
- Parking features: Door-Multi, Direct Access, Garage Faces Front, Garage
- Attached garage spaces: 2
Features
- Levels: Two
- Stories: 2
- Entry location: Front
- Patio & porch: Concrete, Covered, Front Porch, Open, Patio
- Has private pool: Yes
- Pool features: Community, Gas Heat, Heated, In Ground, Pebble, Private, Waterfall, Association
- Has spa: Yes
- Spa features: Heated, In Ground, Private
- Fencing: Block,Excellent Condition,Privacy,Wrought Iron
- Has view: Yes
- View description: Neighborhood
Lot
- Size: 4,899 Square Feet
- Features: 0-1 Unit/Acre, Back Yard, Cul-De-Sac, Drip Irrigation/Bubblers, Front Yard, Sprinklers In Rear, Sprinklers In Front, Lawn, Landscaped, Near Park, Sprinklers Timer, Sprinklers On Side, Sprinkler System, Trees, Zero Lot Line
Details
- Additional structures: Shed(s)
- Parcel number: 2856008002
- Zoning: SCUR2
- Special conditions: Standard
Construction
Type & style
- Home type: SingleFamily
- Architectural style: Traditional
- Property subtype: Single Family Residence
Materials
- Stucco
- Foundation: Slab
Condition
- Updated/Remodeled,Turnkey
- New construction: No
- Year built: 1968
Utilities & green energy
- Electric: Electricity - On Property, 220 Volts in Garage, 220 Volts in Kitchen, Photovoltaics on Grid, Photovoltaics Seller Owned, Standard
- Sewer: Public Sewer
- Water: Public
- Utilities for property: Cable Available, Cable Connected, Electricity Connected, Natural Gas Connected, Sewer Connected, Underground Utilities, Water Connected
Community & HOA
Community
- Features: Curbs, Storm Drain(s), Street Lights, Suburban, Sidewalks, Park, Pool
- Security: Carbon Monoxide Detector(s), Smoke Detector(s)
- Subdivision: Old Orchard Li (Oor2)
HOA
- Has HOA: Yes
- Amenities included: Pool
- HOA fee: $210 quarterly
- HOA name: Old Orchard II
- HOA phone: 661-295-9474
Location
- Region: Santa Clarita
Financial & listing details
- Price per square foot: $480/sqft
- Tax assessed value: $488,295
- Annual tax amount: $7,080
- Date on market: 7/30/2025
- Cumulative days on market: 108 days
- Listing terms: Cash,Cash to New Loan,Conventional,1031 Exchange
- Road surface type: Paved