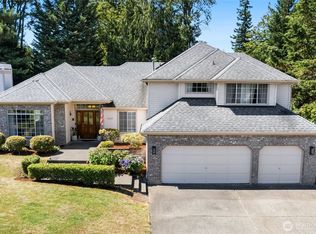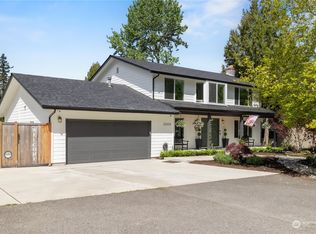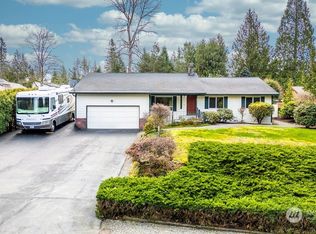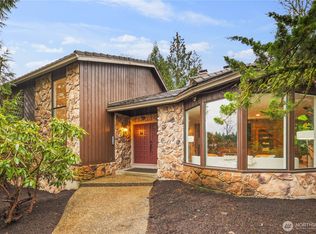Sold
Listed by:
Joshua D. Hall,
John L. Scott, Inc
Bought with: Best Choice Realty LLC
$755,000
25209 217th Place SE, Maple Valley, WA 98038
3beds
2,110sqft
Single Family Residence
Built in 1988
0.35 Acres Lot
$846,200 Zestimate®
$358/sqft
$3,259 Estimated rent
Home value
$846,200
$804,000 - $889,000
$3,259/mo
Zestimate® history
Loading...
Owner options
Explore your selling options
What's special
Fantastic rambler at the end of a quiet cul de sac in desirable Cedar Downs! The spacious living room features a gas fireplace, large windows & French doors leading to the entertainment-sized deck & tree-lined fully-fenced yard. Beautiful room between entry & kitchen has elegant tray ceiling & 2 doorways - perfect for office or dining room. Generous kitchen includes center island, lots of cabinetry. Primary bedroom with 5-piece bath was recently updated with classy panel wall & crown molding; French doors open to back deck. Big laundry room with half bath connects to the oversized 2-car garage. Central A/C, newer bedroom carpet, updated light fixtures. Great neighborhood with private lakefront park & community events throughout the year!
Zillow last checked: 8 hours ago
Listing updated: April 13, 2023 at 03:14pm
Offers reviewed: Mar 13
Listed by:
Joshua D. Hall,
John L. Scott, Inc
Bought with:
John Kim, 105115
Best Choice Realty LLC
Source: NWMLS,MLS#: 2041952
Facts & features
Interior
Bedrooms & bathrooms
- Bedrooms: 3
- Bathrooms: 3
- Full bathrooms: 2
- 1/2 bathrooms: 1
- Main level bedrooms: 3
Primary bedroom
- Level: Main
Bedroom
- Level: Main
Bedroom
- Level: Main
Bathroom full
- Level: Main
Bathroom full
- Level: Main
Other
- Level: Main
Den office
- Level: Main
Dining room
- Level: Main
Entry hall
- Level: Main
Great room
- Level: Main
Kitchen without eating space
- Level: Main
Utility room
- Level: Main
Heating
- Forced Air
Cooling
- Central Air
Appliances
- Included: Dishwasher_, Dryer, GarbageDisposal_, Microwave_, Refrigerator_, StoveRange_, Washer, Dishwasher, Garbage Disposal, Microwave, Refrigerator, StoveRange, Water Heater Location: Primary bedroom closet
Features
- Bath Off Primary, Ceiling Fan(s), Walk-In Pantry
- Flooring: Hardwood, Vinyl, Vinyl Plank, Carpet
- Doors: French Doors
- Windows: Double Pane/Storm Window
- Basement: None
- Number of fireplaces: 1
- Fireplace features: Gas, Main Level: 1, FirePlace
Interior area
- Total structure area: 2,110
- Total interior livable area: 2,110 sqft
Property
Parking
- Total spaces: 2
- Parking features: Attached Garage
- Attached garage spaces: 2
Features
- Levels: One
- Stories: 1
- Entry location: Main
- Patio & porch: Hardwood, Wall to Wall Carpet, Bath Off Primary, Ceiling Fan(s), Double Pane/Storm Window, French Doors, Walk-In Pantry, FirePlace
- Has spa: Yes
Lot
- Size: 0.35 Acres
- Features: Cul-De-Sac, Dead End Street, Paved, Cable TV, Deck, Fenced-Fully, Gas Available, High Speed Internet, Hot Tub/Spa, Sprinkler System
- Topography: Level
- Residential vegetation: Garden Space
Details
- Parcel number: 1442760110
- Zoning description: R-4,Jurisdiction: City
- Special conditions: Standard
Construction
Type & style
- Home type: SingleFamily
- Property subtype: Single Family Residence
Materials
- Wood Siding
- Foundation: Poured Concrete
- Roof: Composition
Condition
- Very Good
- Year built: 1988
Utilities & green energy
- Electric: Company: PSE
- Sewer: Sewer Connected, Company: Covington
- Water: Public, Company: Soos Creek
Community & neighborhood
Community
- Community features: CCRs, Park, Playground, Trail(s)
Location
- Region: Maple Valley
- Subdivision: Cedar Downs
HOA & financial
HOA
- HOA fee: $37 monthly
- Association phone: 253-852-3000
Other
Other facts
- Listing terms: Cash Out,Conventional,FHA,VA Loan
- Cumulative days on market: 777 days
Price history
| Date | Event | Price |
|---|---|---|
| 4/13/2023 | Sold | $755,000+3.4%$358/sqft |
Source: | ||
| 3/14/2023 | Pending sale | $729,950$346/sqft |
Source: | ||
| 3/8/2023 | Listed for sale | $729,950+36.4%$346/sqft |
Source: | ||
| 12/10/2019 | Sold | $535,000+1%$254/sqft |
Source: | ||
| 11/11/2019 | Pending sale | $529,900$251/sqft |
Source: RE/MAX Integrity #1534795 | ||
Public tax history
| Year | Property taxes | Tax assessment |
|---|---|---|
| 2024 | $8,920 +7.7% | $807,000 +9.8% |
| 2023 | $8,282 +5.9% | $735,000 -11.8% |
| 2022 | $7,819 +7.7% | $833,000 +29.3% |
Find assessor info on the county website
Neighborhood: 98038
Nearby schools
GreatSchools rating
- 6/10Lake Wilderness Elementary SchoolGrades: PK-5Distance: 0.7 mi
- 8/10Maple View Middle SchoolGrades: 6-8Distance: 2.4 mi
- 8/10Tahoma Senior High SchoolGrades: 9-12Distance: 1.7 mi
Schools provided by the listing agent
- Elementary: Lake Wilderness Elem
- Middle: Maple View Middle School
- High: Tahoma Snr High
Source: NWMLS. This data may not be complete. We recommend contacting the local school district to confirm school assignments for this home.

Get pre-qualified for a loan
At Zillow Home Loans, we can pre-qualify you in as little as 5 minutes with no impact to your credit score.An equal housing lender. NMLS #10287.
Sell for more on Zillow
Get a free Zillow Showcase℠ listing and you could sell for .
$846,200
2% more+ $16,924
With Zillow Showcase(estimated)
$863,124


