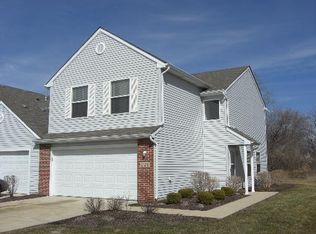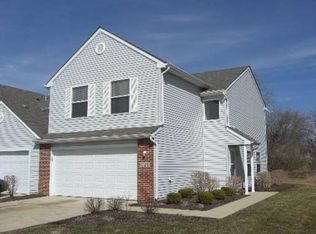Closed
$215,000
25209 Faraday Rd, Manhattan, IL 60442
2beds
1,274sqft
Townhouse, Single Family Residence
Built in 2007
1,525 Square Feet Lot
$227,800 Zestimate®
$169/sqft
$2,140 Estimated rent
Home value
$227,800
$214,000 - $241,000
$2,140/mo
Zestimate® history
Loading...
Owner options
Explore your selling options
What's special
Charming 2-bedroom townhouse with an open floor plan that creates a bright and inviting living space. The spacious living room features a sliding door that opens to a patio with direct access to a nearby walking/bike path. The eat-in kitchen features new cabinets and countertops; all appliances stay. New flooring on the main level. The sizeable primary bedroom offers a cozy sitting area and a generous walk-in closet. Convenient second-floor laundry and an attached 2-car garage add to the home's functionality. Ideally located close to Metra, schools, and shopping for easy commuting and convenience.
Zillow last checked: 8 hours ago
Listing updated: December 02, 2024 at 03:56pm
Listing courtesy of:
Sara Young 815-685-5090,
Legacy Realty Latta Young,
McKenna Young 815-685-5147,
Legacy Realty Latta Young
Bought with:
Jaclyn D'Andrea
Exclusive Realtors
Source: MRED as distributed by MLS GRID,MLS#: 12159359
Facts & features
Interior
Bedrooms & bathrooms
- Bedrooms: 2
- Bathrooms: 2
- Full bathrooms: 1
- 1/2 bathrooms: 1
Primary bedroom
- Features: Flooring (Carpet)
- Level: Second
- Area: 176 Square Feet
- Dimensions: 16X11
Bedroom 2
- Features: Flooring (Carpet)
- Level: Second
- Area: 132 Square Feet
- Dimensions: 12X11
Breakfast room
- Features: Flooring (Vinyl)
- Level: Main
- Area: 120 Square Feet
- Dimensions: 12X10
Kitchen
- Features: Kitchen (Eating Area-Table Space), Flooring (Vinyl)
- Level: Main
- Area: 132 Square Feet
- Dimensions: 12X11
Laundry
- Features: Flooring (Vinyl)
- Level: Second
- Area: 24 Square Feet
- Dimensions: 4X6
Living room
- Features: Flooring (Vinyl)
- Level: Main
- Area: 336 Square Feet
- Dimensions: 16X21
Heating
- Natural Gas, Forced Air
Cooling
- Central Air
Appliances
- Included: Range, Microwave, Dishwasher, Refrigerator, Washer, Dryer
- Laundry: In Unit
Features
- Basement: None
Interior area
- Total structure area: 0
- Total interior livable area: 1,274 sqft
Property
Parking
- Total spaces: 2
- Parking features: Concrete, Garage Door Opener, On Site, Attached, Garage
- Attached garage spaces: 2
- Has uncovered spaces: Yes
Accessibility
- Accessibility features: No Disability Access
Features
- Patio & porch: Patio
Lot
- Size: 1,525 sqft
- Dimensions: 25X61
- Features: Common Grounds, Forest Preserve Adjacent, Wooded
Details
- Parcel number: 1412173131000000
- Special conditions: None
Construction
Type & style
- Home type: Townhouse
- Property subtype: Townhouse, Single Family Residence
Materials
- Vinyl Siding, Brick
- Foundation: Concrete Perimeter
- Roof: Asphalt
Condition
- New construction: No
- Year built: 2007
Details
- Builder model: BRIANNA
Utilities & green energy
- Electric: Circuit Breakers
- Sewer: Public Sewer
- Water: Public
Community & neighborhood
Security
- Security features: Carbon Monoxide Detector(s)
Location
- Region: Manhattan
- Subdivision: Leighlinbridge
HOA & financial
HOA
- Has HOA: Yes
- HOA fee: $140 monthly
- Amenities included: Bike Room/Bike Trails
- Services included: Insurance, Lawn Care, Snow Removal
Other
Other facts
- Listing terms: Conventional
- Ownership: Fee Simple w/ HO Assn.
Price history
| Date | Event | Price |
|---|---|---|
| 11/27/2024 | Sold | $215,000-2.3%$169/sqft |
Source: | ||
| 10/30/2024 | Contingent | $220,000$173/sqft |
Source: | ||
| 9/12/2024 | Listed for sale | $220,000$173/sqft |
Source: | ||
Public tax history
Tax history is unavailable.
Neighborhood: 60442
Nearby schools
GreatSchools rating
- NAWilson Creek Elementary SchoolGrades: PK-2Distance: 0.6 mi
- 7/10Manhattan Jr High SchoolGrades: 6-8Distance: 0.7 mi
- 10/10Lincoln Way WestGrades: 9-12Distance: 4.5 mi
Schools provided by the listing agent
- Elementary: Wilson Creek School
- Middle: Anna Mcdonald Elementary School
- High: Lincoln-Way West High School
- District: 114
Source: MRED as distributed by MLS GRID. This data may not be complete. We recommend contacting the local school district to confirm school assignments for this home.
Get a cash offer in 3 minutes
Find out how much your home could sell for in as little as 3 minutes with a no-obligation cash offer.
Estimated market value$227,800
Get a cash offer in 3 minutes
Find out how much your home could sell for in as little as 3 minutes with a no-obligation cash offer.
Estimated market value
$227,800

