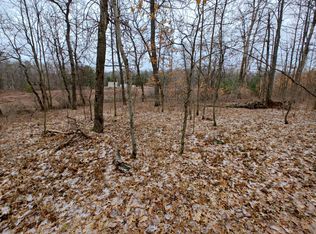Sold for $195,000
$195,000
2521 Bonnie Mae Rd, Harrison, MI 48625
3beds
1,248sqft
Single Family Residence
Built in 2022
1.14 Acres Lot
$-- Zestimate®
$156/sqft
$-- Estimated rent
Home value
Not available
Estimated sales range
Not available
Not available
Zestimate® history
Loading...
Owner options
Explore your selling options
What's special
This immaculate 3-bedroom, 2 full bath home, built in 2022, is situated on just over an acre and is in like-new condition—hardly lived in and exceptionally maintained. It’s truly move-in ready with nothing for you to do, and immediate occupancy is available. The property includes a detached 30x26 insulated garage, with one side heated, making it ideal for a workshop, recreational space, or even a bunkhouse. Perfect as a year-round residence or vacation getaway, this home offers access to all-sports Lily Lake, including a DNR boat launch with parking and a private sandy beach just a mile away—ownership includes 1/250 undivided interest in the private beach. Outdoor enthusiasts will love the location: approximately 25 miles from state land trail systems, with side road access all the way, so you can ride your snowmobiles, side-by-sides, quads, or dirt bikes straight from your garage to the trails. What more can you ask for - schedule your showing today!
Zillow last checked: 8 hours ago
Listing updated: July 03, 2025 at 01:05pm
Listed by:
SHANNON CUMMINGS 989-339-1326,
CUMMINGS REALTY
Bought with:
Kimberly McDonald, 6501446440
CUMMINGS REALTY
Source: MiRealSource,MLS#: 50176007 Originating MLS: Clare Gladwin Board of REALTORS
Originating MLS: Clare Gladwin Board of REALTORS
Facts & features
Interior
Bedrooms & bathrooms
- Bedrooms: 3
- Bathrooms: 2
- Full bathrooms: 2
- Main level bathrooms: 2
- Main level bedrooms: 3
Bedroom 1
- Features: Carpet
- Level: Main
- Area: 144
- Dimensions: 12 x 12
Bedroom 2
- Features: Carpet
- Level: Main
- Area: 100
- Dimensions: 10 x 10
Bedroom 3
- Features: Carpet
- Level: Main
- Area: 100
- Dimensions: 10 x 10
Bathroom 1
- Features: Vinyl
- Level: Main
- Area: 84
- Dimensions: 7 x 12
Bathroom 2
- Features: Vinyl
- Level: Main
- Area: 40
- Dimensions: 8 x 5
Dining room
- Features: Vinyl
- Level: Main
- Area: 117
- Dimensions: 9 x 13
Kitchen
- Features: Vinyl
- Level: Main
- Area: 81
- Dimensions: 9 x 9
Living room
- Features: Vinyl
- Level: Main
- Area: 247
- Dimensions: 19 x 13
Heating
- Forced Air, Propane
Cooling
- Ceiling Fan(s), Central Air
Appliances
- Included: Dishwasher, Dryer, Microwave, Range/Oven, Refrigerator, Washer, Electric Water Heater
- Laundry: Laundry Room, Main Level
Features
- Eat-in Kitchen
- Flooring: Carpet, Vinyl
- Basement: None,Crawl Space
- Has fireplace: No
Interior area
- Total structure area: 1,248
- Total interior livable area: 1,248 sqft
- Finished area above ground: 1,248
- Finished area below ground: 0
Property
Parking
- Total spaces: 2.5
- Parking features: Detached, Electric in Garage
- Garage spaces: 2.5
Features
- Levels: One
- Stories: 1
- Patio & porch: Deck
- Fencing: Fenced
- Has view: Yes
- View description: Rural View
- Waterfront features: Lake/River Access, Beach Access, Shared Waterfront, Sandy Bottom
- Frontage type: Road
- Frontage length: 165
Lot
- Size: 1.14 Acres
- Dimensions: 165 x 299 x 164 x 299
- Features: Deep Lot - 150+ Ft., Subdivision, Graded, Platted
Details
- Additional structures: Shed(s), Garage(s)
- Parcel number: 00625006700
- Zoning description: Residential
- Special conditions: Private
Construction
Type & style
- Home type: SingleFamily
- Architectural style: Ranch
- Property subtype: Single Family Residence
Materials
- Vinyl Siding
Condition
- Year built: 2022
Utilities & green energy
- Electric: Circuit Breakers
- Sewer: Septic Tank
- Water: Private Well, Drilled Well
- Utilities for property: Cable/Internet Avail., Electricity Connected, Propane, Propane Tank Leased, Internet Spectrum
Community & neighborhood
Community
- Community features: Beach Area
Location
- Region: Harrison
- Subdivision: Greenwood Forest Sub
Other
Other facts
- Listing agreement: Exclusive Right To Sell
- Listing terms: Cash,Conventional,FHA,VA Loan,USDA Loan
- Road surface type: Gravel
Price history
| Date | Event | Price |
|---|---|---|
| 7/2/2025 | Sold | $195,000-2.5%$156/sqft |
Source: | ||
| 5/30/2025 | Pending sale | $199,900$160/sqft |
Source: | ||
| 5/24/2025 | Listed for sale | $199,900$160/sqft |
Source: | ||
Public tax history
Tax history is unavailable.
Neighborhood: 48625
Nearby schools
GreatSchools rating
- 3/10Robert M. Larson Elementary SchoolGrades: K-5Distance: 4.6 mi
- 4/10Harrison Middle SchoolGrades: 6-8Distance: 4.5 mi
- 7/10Harrison Community High SchoolGrades: 9-12Distance: 4.6 mi
Schools provided by the listing agent
- District: Harrison Community Schools
Source: MiRealSource. This data may not be complete. We recommend contacting the local school district to confirm school assignments for this home.

Get pre-qualified for a loan
At Zillow Home Loans, we can pre-qualify you in as little as 5 minutes with no impact to your credit score.An equal housing lender. NMLS #10287.
