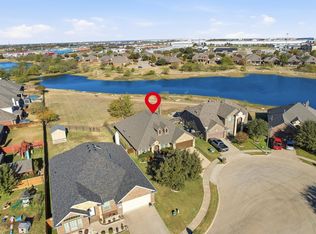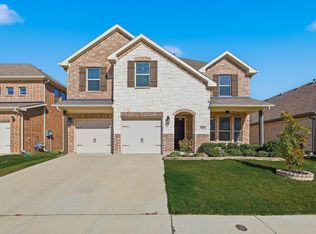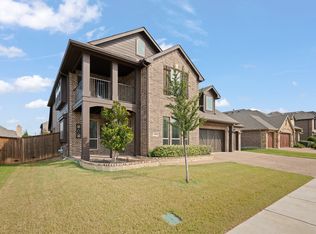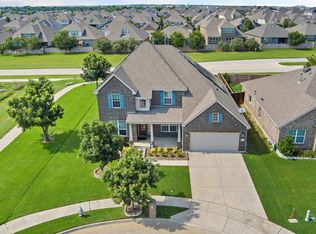Room for everyone!! Situated on one of the most desirable streets in the neighborhood with amazing curb appeal, this exceptional home located in Fairways of Champion Circle offers the perfect blend of comfort, functionality, and location. With 5 generously sized bedrooms and a dedicated home office downstairs, there’s ample space to accommodate a variety of lifestyles—whether working from home, hosting guests, or creating the home of your dreams. The flexible layout includes an additional upstairs living area ideal for entertainment or relaxation, four additional bedrooms, and a bonus room that could be used for an additional oversized office or media room. Featuring a spacious backyard, offering perfect space for outdoor enjoyment. Bring your golf cart and enjoy trips to Champions Circle Golf Club or BigShots Golf! Nearby to Tanger Outlet Mall, you’re just minutes from shopping, dining, and major highways connecting you quickly to Alliance, Southlake, and the greater Metroplex. Located in the acclaimed Northwest ISD, this home is zoned for the newly built Hatfield Elementary and Pike Middle School, and the recently renovated Northwest High School. The community also offers access to a pool and park, enhancing the neighborhood lifestyle. Whether you're seeking space, convenience, or a vibrant community atmosphere—this home truly has it all.
For sale
Price cut: $15K (9/25)
$535,000
2521 Boot Jack Rd, Fort Worth, TX 76177
5beds
3,995sqft
Est.:
Single Family Residence
Built in 2018
8,102.16 Square Feet Lot
$527,100 Zestimate®
$134/sqft
$44/mo HOA
What's special
Spacious backyardDedicated home officeOutdoor enjoymentAmazing curb appealFlexible layoutDesirable streetsGenerously sized bedrooms
- 181 days |
- 745 |
- 11 |
Zillow last checked: 8 hours ago
Listing updated: October 27, 2025 at 11:21am
Listed by:
Deborah Soriano 0761414 817-751-1487,
Engel&Volkers Dallas Southlake 817-416-2700
Source: NTREIS,MLS#: 20962988
Tour with a local agent
Facts & features
Interior
Bedrooms & bathrooms
- Bedrooms: 5
- Bathrooms: 4
- Full bathrooms: 3
- 1/2 bathrooms: 1
Primary bedroom
- Features: Ceiling Fan(s)
- Level: First
- Dimensions: 22 x 18
Bonus room
- Features: Ceiling Fan(s)
- Level: Second
- Dimensions: 20 x 18
Living room
- Features: Ceiling Fan(s)
- Level: First
- Dimensions: 17 x 16
Living room
- Features: Ceiling Fan(s)
- Level: Second
- Dimensions: 24 x 22
Heating
- Central
Cooling
- Central Air
Appliances
- Included: Some Gas Appliances, Dishwasher, Disposal, Gas Range, Microwave, Plumbed For Gas, Tankless Water Heater, Vented Exhaust Fan
- Laundry: Laundry in Utility Room
Features
- Double Vanity, Eat-in Kitchen, Granite Counters, High Speed Internet, Kitchen Island, Loft, Open Floorplan, Pantry, Smart Home, Cable TV, Walk-In Closet(s), Wired for Sound
- Has basement: No
- Has fireplace: No
Interior area
- Total interior livable area: 3,995 sqft
Video & virtual tour
Property
Parking
- Total spaces: 4
- Parking features: Garage
- Attached garage spaces: 2
- Carport spaces: 2
- Covered spaces: 4
Features
- Levels: Two
- Stories: 2
- Patio & porch: Covered
- Pool features: None, Community
Lot
- Size: 8,102.16 Square Feet
Details
- Parcel number: R704048
Construction
Type & style
- Home type: SingleFamily
- Architectural style: Traditional,Detached
- Property subtype: Single Family Residence
Materials
- Brick, Rock, Stone
- Roof: Composition
Condition
- Year built: 2018
Utilities & green energy
- Sewer: Public Sewer
- Water: Public
- Utilities for property: Electricity Available, Natural Gas Available, Sewer Available, Separate Meters, Water Available, Cable Available
Community & HOA
Community
- Features: Playground, Pool, Community Mailbox, Sidewalks
- Security: Smoke Detector(s)
- Subdivision: Oak Creek Trails Pha
HOA
- Has HOA: Yes
- Services included: All Facilities
- HOA fee: $528 annually
- HOA name: VCM
- HOA phone: 972-612-2303
Location
- Region: Fort Worth
Financial & listing details
- Price per square foot: $134/sqft
- Tax assessed value: $509,959
- Annual tax amount: $6,777
- Date on market: 6/20/2025
- Cumulative days on market: 173 days
- Listing terms: Cash,Conventional,FHA,VA Loan
- Electric utility on property: Yes
Estimated market value
$527,100
$501,000 - $553,000
$3,903/mo
Price history
Price history
| Date | Event | Price |
|---|---|---|
| 9/25/2025 | Price change | $535,000-2.7%$134/sqft |
Source: NTREIS #20962988 Report a problem | ||
| 7/18/2025 | Price change | $550,000-1.8%$138/sqft |
Source: NTREIS #20962988 Report a problem | ||
| 6/20/2025 | Listed for sale | $560,000$140/sqft |
Source: NTREIS #20962988 Report a problem | ||
| 2/9/2022 | Listing removed | -- |
Source: Zillow Rental Network Premium Report a problem | ||
| 1/8/2022 | Listed for rent | $3,250$1/sqft |
Source: Zillow Rental Network Premium Report a problem | ||
Public tax history
Public tax history
| Year | Property taxes | Tax assessment |
|---|---|---|
| 2025 | $6,477 -4.4% | $509,959 -1.7% |
| 2024 | $6,777 -5.7% | $519,042 -7.6% |
| 2023 | $7,187 +29.4% | $561,584 +38% |
Find assessor info on the county website
BuyAbility℠ payment
Est. payment
$3,490/mo
Principal & interest
$2577
Property taxes
$682
Other costs
$231
Climate risks
Neighborhood: 76177
Nearby schools
GreatSchools rating
- 6/10W R Hatfield Elementary SchoolGrades: PK-5Distance: 0.9 mi
- 7/10Gene Pike Middle SchoolGrades: 6-8Distance: 0.8 mi
- 6/10Northwest High SchoolGrades: 9-12Distance: 0.6 mi
Schools provided by the listing agent
- Elementary: Hatfield
- Middle: Pike
- High: Northwest
- District: Northwest ISD
Source: NTREIS. This data may not be complete. We recommend contacting the local school district to confirm school assignments for this home.
- Loading
- Loading



