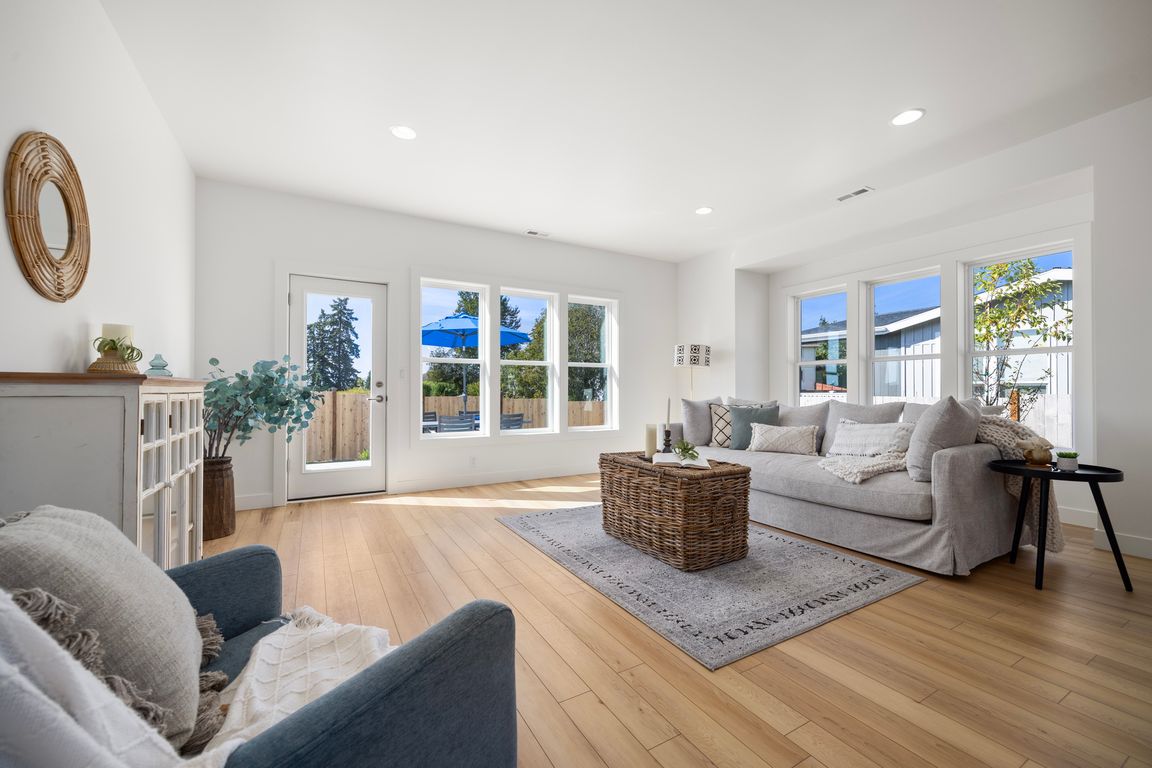
Active
$599,000
4beds
1,968sqft
2521 Dodd Avenue, Blaine, WA 98230
4beds
1,968sqft
Single family residence
Built in 2025
7,840 sqft
2 Attached garage spaces
$304 price/sqft
$300 annually HOA fee
What's special
Open floor planBright and airyModern finishesSeparate glass showerSleek soaking tubStunning saltwater viewsLandscaped lot
This newly constructed, single-level home is beautiful and located in a wonderful new development along the shores of Drayton Harbor, which features parks and walking trails throughout. The home is bright and airy, showcasing modern finishes and an excellent open floor plan. There is a butler's pantry adjacent to the kitchen, ...
- 10 days |
- 693 |
- 37 |
Source: NWMLS,MLS#: 2437218
Travel times
Living Room
Kitchen
Primary Bedroom
Zillow last checked: 7 hours ago
Listing updated: September 30, 2025 at 05:05am
Listed by:
Lynda L. Hinton,
Windermere Real Estate Whatcom
Source: NWMLS,MLS#: 2437218
Facts & features
Interior
Bedrooms & bathrooms
- Bedrooms: 4
- Bathrooms: 3
- Full bathrooms: 2
- 1/2 bathrooms: 1
- Main level bathrooms: 3
- Main level bedrooms: 4
Primary bedroom
- Level: Main
Bedroom
- Level: Main
Bedroom
- Level: Main
Bedroom
- Level: Main
Bathroom full
- Level: Main
Bathroom full
- Level: Main
Other
- Level: Main
Dining room
- Level: Main
Entry hall
- Level: Main
Kitchen with eating space
- Level: Main
Living room
- Level: Main
Utility room
- Level: Main
Heating
- Heat Pump, Electric
Cooling
- Ductless
Appliances
- Included: Dishwasher(s), Disposal, Microwave(s), Refrigerator(s), Stove(s)/Range(s), Garbage Disposal, Water Heater: Electric, Water Heater Location: Garage
Features
- Bath Off Primary, Dining Room, High Tech Cabling, Walk-In Pantry
- Flooring: Laminate
- Windows: Double Pane/Storm Window
- Basement: None
- Has fireplace: No
- Fireplace features: Electric
Interior area
- Total structure area: 1,968
- Total interior livable area: 1,968 sqft
Property
Parking
- Total spaces: 2
- Parking features: Attached Garage
- Attached garage spaces: 2
Features
- Levels: One
- Stories: 1
- Entry location: Main
- Patio & porch: Bath Off Primary, Double Pane/Storm Window, Dining Room, High Tech Cabling, Walk-In Closet(s), Walk-In Pantry, Water Heater
- Has view: Yes
- View description: Bay, Sea, Sound
- Has water view: Yes
- Water view: Bay,Sound
Lot
- Size: 7,840.8 Square Feet
- Dimensions: 110 x 70 x 111 x 71
- Features: Curbs, Paved, Sidewalk, Cable TV, Fenced-Partially, High Speed Internet, Patio
- Topography: Level
Details
- Parcel number: 4001073324450000
- Zoning: RL7.2
- Zoning description: Jurisdiction: City
- Special conditions: Standard
Construction
Type & style
- Home type: SingleFamily
- Architectural style: Craftsman
- Property subtype: Single Family Residence
Materials
- Cement Planked, Cement Plank
- Foundation: Poured Concrete
- Roof: Composition
Condition
- Very Good
- New construction: Yes
- Year built: 2025
Details
- Builder name: Ted Peters
Utilities & green energy
- Electric: Company: City of Blaine
- Sewer: Sewer Connected, Company: City of Blaine
- Water: Public, Company: City of Blaine
- Utilities for property: Xfinity, Xfinity
Community & HOA
Community
- Features: CCRs
- Subdivision: Blaine
HOA
- HOA fee: $300 annually
Location
- Region: Blaine
Financial & listing details
- Price per square foot: $304/sqft
- Tax assessed value: $130,000
- Annual tax amount: $889
- Date on market: 6/25/2025
- Listing terms: Cash Out,Conventional,FHA,VA Loan
- Inclusions: Dishwasher(s), Garbage Disposal, Microwave(s), Refrigerator(s), Stove(s)/Range(s)
- Cumulative days on market: 102 days