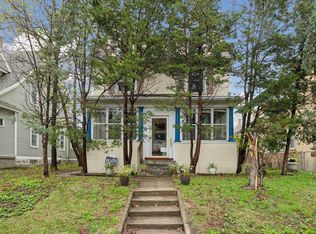Closed
$365,000
2521 Dupont Ave S, Minneapolis, MN 55405
4beds
1,800sqft
Single Family Residence
Built in 1908
5,227.2 Square Feet Lot
$406,900 Zestimate®
$203/sqft
$2,501 Estimated rent
Home value
$406,900
$374,000 - $439,000
$2,501/mo
Zestimate® history
Loading...
Owner options
Explore your selling options
What's special
Turn of the century 2 story home with 4 spacious bedrooms (3 on the upper level), 2 full baths, formal dining room with period architecture including a lovely buffet, large living room with leaded windows, enclosed front porch and lovely natural woodwork. The upper level boasts 3 bedrooms (2 with private balconies), full bath and a 3rd level attic expansion opportunity! You'll love the updated kitchen, entertaining backyard with privacy fence, patio with bar and newer gast grill! There's a fun firepit area and 2nd patio dining area under the pergola! Detached 2-car and raised gardens make this home a gem!
Zillow last checked: 8 hours ago
Listing updated: May 06, 2025 at 05:48am
Listed by:
Laurie M Allen 612-280-8889,
Coldwell Banker Realty
Bought with:
Lance Sjurseth
National Realty Guild
Source: NorthstarMLS as distributed by MLS GRID,MLS#: 6329910
Facts & features
Interior
Bedrooms & bathrooms
- Bedrooms: 4
- Bathrooms: 2
- Full bathrooms: 2
Bedroom 1
- Level: Main
- Area: 143 Square Feet
- Dimensions: 13x11
Bedroom 2
- Level: Upper
- Area: 150 Square Feet
- Dimensions: 15x10
Bedroom 3
- Level: Upper
- Area: 97.5 Square Feet
- Dimensions: 13x7.5
Bedroom 4
- Level: Upper
- Area: 108 Square Feet
- Dimensions: 12x9
Dining room
- Level: Main
- Area: 132 Square Feet
- Dimensions: 12x11
Foyer
- Level: Main
- Area: 88 Square Feet
- Dimensions: 11x8
Kitchen
- Level: Main
- Area: 143 Square Feet
- Dimensions: 13x11
Living room
- Level: Main
- Area: 132 Square Feet
- Dimensions: 12x11
Patio
- Level: Main
Porch
- Level: Upper
- Area: 96 Square Feet
- Dimensions: 16x6
Porch
- Level: Upper
- Area: 88 Square Feet
- Dimensions: 11x8
Other
- Level: Main
- Area: 161 Square Feet
- Dimensions: 23x7
Heating
- Boiler
Cooling
- Window Unit(s)
Appliances
- Included: Dishwasher, Dryer, Gas Water Heater, Microwave, Range, Refrigerator, Stainless Steel Appliance(s), Washer
Features
- Basement: Full,Storage Space,Unfinished
Interior area
- Total structure area: 1,800
- Total interior livable area: 1,800 sqft
- Finished area above ground: 1,800
- Finished area below ground: 0
Property
Parking
- Total spaces: 4
- Parking features: Detached, Asphalt, Garage Door Opener
- Garage spaces: 2
- Uncovered spaces: 2
Accessibility
- Accessibility features: None
Features
- Levels: More Than 2 Stories
- Patio & porch: Enclosed, Front Porch, Patio, Porch
- Pool features: None
- Fencing: Full,Privacy,Wood
Lot
- Size: 5,227 sqft
- Dimensions: 40 x 128
- Features: Near Public Transit, Many Trees
Details
- Foundation area: 876
- Parcel number: 3302924140015
- Zoning description: Residential-Multi-Family
Construction
Type & style
- Home type: SingleFamily
- Property subtype: Single Family Residence
Materials
- Wood Siding
- Foundation: Stone
- Roof: Age Over 8 Years,Asphalt
Condition
- Age of Property: 117
- New construction: No
- Year built: 1908
Utilities & green energy
- Electric: Circuit Breakers, 100 Amp Service, Power Company: Xcel Energy
- Gas: Natural Gas
- Sewer: City Sewer/Connected
- Water: City Water/Connected
Community & neighborhood
Location
- Region: Minneapolis
- Subdivision: Gen Couchs Add
HOA & financial
HOA
- Has HOA: No
Other
Other facts
- Road surface type: Paved
Price history
| Date | Event | Price |
|---|---|---|
| 8/22/2025 | Listing removed | $2,900$2/sqft |
Source: Zillow Rentals | ||
| 8/15/2025 | Listed for rent | $2,900+1.8%$2/sqft |
Source: Zillow Rentals | ||
| 7/12/2024 | Listing removed | -- |
Source: Zillow Rentals | ||
| 7/2/2024 | Listed for rent | $2,850+24.2%$2/sqft |
Source: Zillow Rentals | ||
| 4/14/2023 | Sold | $365,000-2.6%$203/sqft |
Source: | ||
Public tax history
| Year | Property taxes | Tax assessment |
|---|---|---|
| 2025 | $5,455 +0.9% | $391,700 +6.4% |
| 2024 | $5,406 -2.3% | $368,000 -11.3% |
| 2023 | $5,532 +0.3% | $415,000 -1.4% |
Find assessor info on the county website
Neighborhood: Lowry Hill East
Nearby schools
GreatSchools rating
- 2/10Whittier InternationalGrades: PK-5Distance: 0.4 mi
- NAAndersen CommunityGrades: PK-8Distance: 1.7 mi
- 6/10South Senior High SchoolGrades: 9-12Distance: 2.5 mi

Get pre-qualified for a loan
At Zillow Home Loans, we can pre-qualify you in as little as 5 minutes with no impact to your credit score.An equal housing lender. NMLS #10287.
Sell for more on Zillow
Get a free Zillow Showcase℠ listing and you could sell for .
$406,900
2% more+ $8,138
With Zillow Showcase(estimated)
$415,038