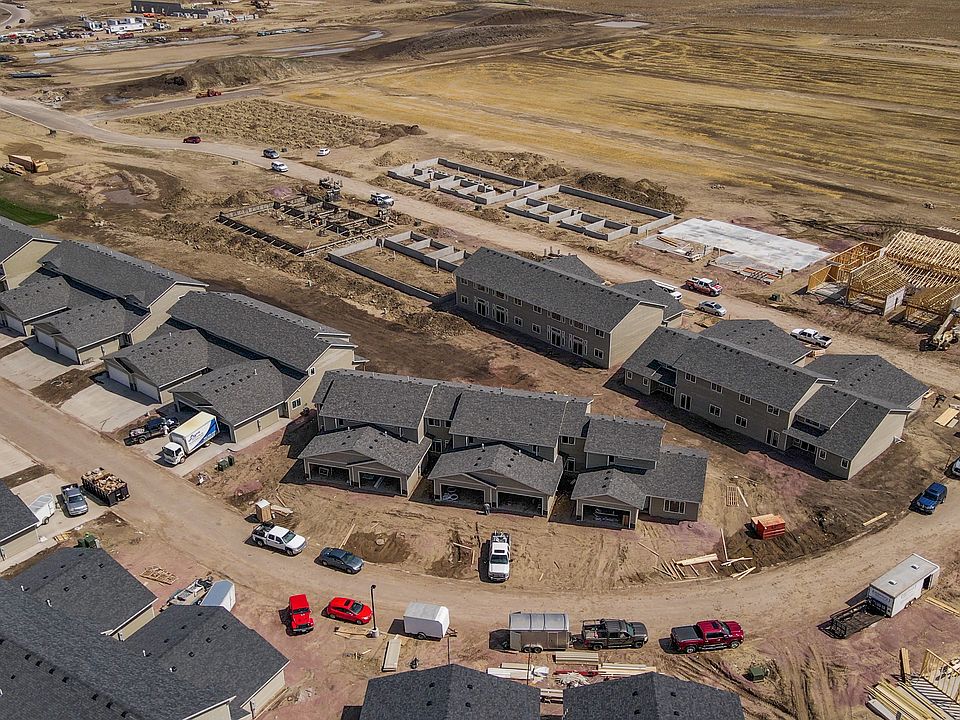Easy living 2 bedroom ranch town home with main floor master suite. Ranch style floor plan , custom kitchen with birch cabinets, tons of counter space, beautiful laminate wood flooring, tile backsplash, solid panel doors, 3 inch millwork, and main floor laundry. Appliance package, sod and sprinkler included. Quality construction by Empire Homes includes other features include 7/16th OSB sheathing. 2 car garage and HOA takes care of garbage, snow removal and lawn care. 69th and Tanner Ave, S on Tanner W on Cama Listing agent is officer/owner of Empire Homes. Photos are similar estimated completion 11/28/25
Active
$277,950
2521 E Cama Pl, Sioux Falls, SD 57108
2beds
1,136sqft
Townhouse
Built in 2025
-- sqft lot
$-- Zestimate®
$245/sqft
$110/mo HOA
What's special
Beautiful laminate wood flooringSolid panel doorsMain floor laundryTons of counter spaceTile backsplashMain floor master suite
- 26 days
- on Zillow |
- 269 |
- 10 |
Zillow last checked: 7 hours ago
Listing updated: July 15, 2025 at 12:05pm
Listed by:
Brady Hyde 605-553-0163,
Keller Williams Realty Sioux Falls,
Kaylee A Kessinger 605-929-0769,
Keller Williams Realty Sioux Falls
Source: Realtor Association of the Sioux Empire,MLS#: 22505486
Travel times
Schedule tour
Facts & features
Interior
Bedrooms & bathrooms
- Bedrooms: 2
- Bathrooms: 2
- Full bathrooms: 2
Primary bedroom
- Description: walk in closet, full mstr bath
- Level: Main
- Area: 156
- Dimensions: 12 x 13
Bedroom 2
- Level: Main
- Area: 120
- Dimensions: 10 x 12
Bedroom 4
- Area: 0
- Dimensions: 0 x 0
Bathroom
- Description: Master Suite and Half Bath
Dining room
- Description: 9ft ceiling
- Level: Main
- Area: 108
- Dimensions: 12 x 9
Family room
- Area: 0
- Dimensions: 0 x 0
Kitchen
- Description: Birch Cabinets
- Level: Main
- Area: 132
- Dimensions: 11 x 12
Living room
- Level: Main
- Area: 156
- Dimensions: 12 x 13
Basement
- Area: 0
Garage
- Area: 374
Heating
- Natural Gas
Cooling
- Central Air
Appliances
- Included: Dishwasher, Disposal, Electric Oven/Range, Microwave, Refrigerator, Electric Water Heater
- Laundry: Main Level
Features
- Master Bath, Master Bed Main Level, Ceiling Fan(s)
- Flooring: Carpet, Laminate, Vinyl
- Basement: None
- Has fireplace: No
Interior area
- Total structure area: 1,136
- Total interior livable area: 1,136 sqft
- Finished area above ground: 1,136
- Finished area below ground: 0
Property
Parking
- Total spaces: 2
- Parking features: None, Attached, Garage Door Opener, Concrete
- Attached garage spaces: 2
- Has uncovered spaces: Yes
Features
- Patio & porch: Patio
Lot
- Features: City Lot, Landscaped, Lawn Sprinkler Ungrd
Construction
Type & style
- Home type: Townhouse
- Architectural style: Ranch
- Property subtype: Townhouse
Materials
- Cement Hardboard, Part Brick
- Foundation: Concrete Perimeter
- Roof: Shingle Composition
Condition
- New Construction
- New construction: Yes
- Year built: 2025
Details
- Builder name: Empire Homes
Utilities & green energy
- Sewer: Public Sewer
- Water: Public
Community & HOA
Community
- Security: Smoke Detector(s)
- Subdivision: Donahoe Farms
HOA
- Has HOA: Yes
- Services included: Trash, Maintenance Grounds, Snow Removal
- HOA fee: $110 monthly
Location
- Region: Sioux Falls
Financial & listing details
- Price per square foot: $245/sqft
- Date on market: 7/15/2025
About the community
Donahoe Farms is located in southern Sioux Falls and features two-story townhomes, twin and single family homes in southeastern Sioux Falls. This neighborhood is near Sioux Falls Christian High School, health care clinics and a new large Great Life gym facility.
Townhomes include HOA with a monthly fee of $110. HOA includes Lawn Care, Snow Removal, and Garbage Service.
Source: Empire Homes

