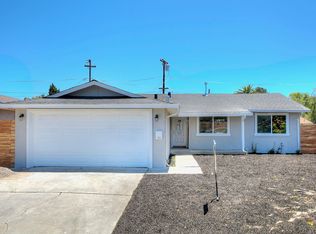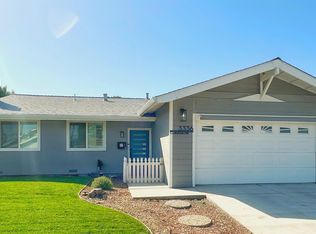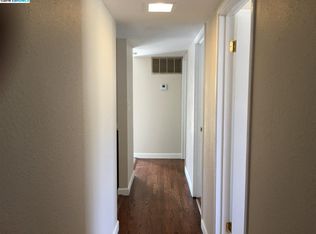Sold for $810,000 on 03/04/25
$810,000
2521 Huron Dr, Concord, CA 94519
4beds
1,536sqft
Single Family Residence,
Built in 1965
7,500 Square Feet Lot
$775,200 Zestimate®
$527/sqft
$3,717 Estimated rent
Home value
$775,200
$698,000 - $860,000
$3,717/mo
Zestimate® history
Loading...
Owner options
Explore your selling options
What's special
Charming & Spacious Home in Concord A Perfect Blend of Comfort & Style
Welcome to this charming multi-level home, where modern design and functionality come together beautifully. Set on a generous 7,500 sqft lot, this home offers an ideal balance of privacy and open-concept living. The bright, updated kitchen is a true highlight, featuring sleek countertops, a large walk-in pantry, and a convenient breakfast bar. It seamlessly flows into the dining and living areasperfect for entertaining guests or enjoying family time. High ceilings and wood-like floors throughout create a warm, inviting atmosphere, while built-in shelving downstairs adds both character and convenience. Central AC and heating ensure year-round comfort. The spacious primary suite includes an ensuite bath with dual sinks, and both bathrooms are elegantly updated with modern finishes. Step outside and enjoy the expansive front, back, and side yardsperfect for hosting gatherings, gardening, or simply relaxing in your private outdoor retreat. Whether you're entertaining or enjoying quiet evenings at home, this home offers endless possibilities. With its spacious layout, thoughtful upgrades, and prime location, this home is truly a must-see. Dont miss your chance to make it yours!
Zillow last checked: 8 hours ago
Listing updated: March 04, 2025 at 07:16am
Listed by:
Taylor Kobayashi 01974793 650-678-9513,
Compass 650-375-1111
Bought with:
Rebecca Loboschefsky, 02102323
Keller Williams Realty
Source: MLSListings Inc,MLS#: ML81992364
Facts & features
Interior
Bedrooms & bathrooms
- Bedrooms: 4
- Bathrooms: 2
- Full bathrooms: 2
Bedroom
- Features: GroundFloorBedroom, PrimarySuiteRetreat, BedroomonGroundFloor2plus
Bathroom
- Features: DoubleSinks, UpdatedBaths
Dining room
- Features: BreakfastBar, DiningArea, EatinKitchen
Family room
- Features: KitchenFamilyRoomCombo
Kitchen
- Features: Pantry
Heating
- Central Forced Air
Cooling
- Other
Appliances
- Included: Washer/Dryer
- Laundry: In Garage
Features
- High Ceilings
- Fireplace features: Living Room
Interior area
- Total structure area: 1,536
- Total interior livable area: 1,536 sqft
Property
Parking
- Total spaces: 2
- Parking features: Attached, On Street
- Attached garage spaces: 2
Features
- Stories: 2
Lot
- Size: 7,500 sqft
Details
- Additional structures: Sheds
- Parcel number: 1113650137
- Zoning: RS6
- Special conditions: Standard
Construction
Type & style
- Home type: SingleFamily
- Property subtype: Single Family Residence,
Materials
- Foundation: Crawl Space
- Roof: Composition
Condition
- New construction: No
- Year built: 1965
Utilities & green energy
- Gas: PublicUtilities
- Sewer: Public Sewer
- Water: Public
- Utilities for property: Public Utilities, Water Public
Community & neighborhood
Location
- Region: Concord
Other
Other facts
- Listing agreement: ExclusiveRightToSell
Price history
| Date | Event | Price |
|---|---|---|
| 3/4/2025 | Sold | $810,000-1.5%$527/sqft |
Source: | ||
| 5/3/2022 | Sold | $822,000+78.7%$535/sqft |
Source: | ||
| 8/14/2015 | Sold | $460,000+2.2%$299/sqft |
Source: | ||
| 6/17/2015 | Listed for sale | $449,900+50%$293/sqft |
Source: Alvernaz Partners LLC. #40703475 | ||
| 4/24/2015 | Sold | $300,000$195/sqft |
Source: Public Record | ||
Public tax history
| Year | Property taxes | Tax assessment |
|---|---|---|
| 2025 | $9,951 +3.9% | $810,000 +3.4% |
| 2024 | $9,582 +1% | $783,000 +1% |
| 2023 | $9,491 +29.9% | $775,000 +34.8% |
Find assessor info on the county website
Neighborhood: Olivera
Nearby schools
GreatSchools rating
- 5/10Holbrook Language AcademyGrades: K-8Distance: 0.2 mi
- 3/10Mt. Diablo High SchoolGrades: 9-12Distance: 0.8 mi
- 3/10El Dorado Middle SchoolGrades: 6-8Distance: 2.4 mi
Schools provided by the listing agent
- District: MtDiabloUnified
Source: MLSListings Inc. This data may not be complete. We recommend contacting the local school district to confirm school assignments for this home.
Get a cash offer in 3 minutes
Find out how much your home could sell for in as little as 3 minutes with a no-obligation cash offer.
Estimated market value
$775,200
Get a cash offer in 3 minutes
Find out how much your home could sell for in as little as 3 minutes with a no-obligation cash offer.
Estimated market value
$775,200


