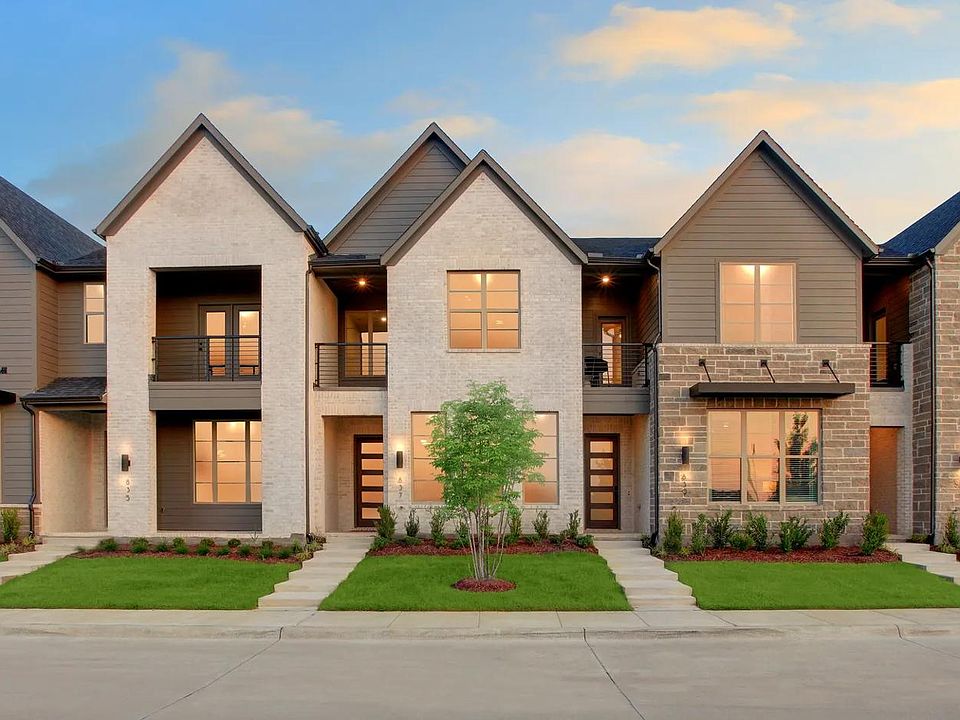MLS# 21006888 - Built by Drees Custom Homes - Jan 2026 completion! ~ Experience stylish, modern contemporary townhome living with the Harlan plan. Offering 1,727 square feet, this home features 3 bedrooms, 2.5 baths, and a 2-car garage. High ceilings and an open-concept layout create a bright and spacious atmosphere, ideal for both everyday living and entertaining. Located in vibrant Allen, Texas, the Harlan combines sleek design with comfort and convenience in a prime location.
New construction
$478,990
2521 Huxley Mews, Allen, TX 75013
3beds
1,727sqft
Townhouse
Built in 2025
2,047.32 Square Feet Lot
$472,700 Zestimate®
$277/sqft
$360/mo HOA
What's special
High ceilingsSleek designBright and spacious atmosphereOpen-concept layout
Call: (903) 551-7574
- 80 days |
- 60 |
- 0 |
Zillow last checked: 7 hours ago
Listing updated: 15 hours ago
Listed by:
Ben Caballero 888-872-6006,
HomesUSA.com
Source: NTREIS,MLS#: 21006888
Travel times
Schedule tour
Select your preferred tour type — either in-person or real-time video tour — then discuss available options with the builder representative you're connected with.
Facts & features
Interior
Bedrooms & bathrooms
- Bedrooms: 3
- Bathrooms: 3
- Full bathrooms: 2
- 1/2 bathrooms: 1
Primary bedroom
- Features: Dual Sinks, Separate Shower, Walk-In Closet(s)
- Level: Second
- Dimensions: 14 x 17
Bedroom
- Level: Second
- Dimensions: 10 x 12
Bedroom
- Level: Second
- Dimensions: 10 x 11
Dining room
- Level: First
- Dimensions: 12 x 12
Kitchen
- Features: Kitchen Island, Pantry
- Level: First
- Dimensions: 10 x 14
Living room
- Level: First
- Dimensions: 14 x 14
Utility room
- Level: Second
- Dimensions: 6 x 5
Heating
- Central, Natural Gas
Cooling
- Central Air, Electric
Appliances
- Included: Some Gas Appliances, Dishwasher, Disposal, Gas Range, Microwave, Plumbed For Gas, Tankless Water Heater
- Laundry: Washer Hookup, Electric Dryer Hookup
Features
- Decorative/Designer Lighting Fixtures, High Speed Internet, Open Floorplan, Pantry, Cable TV
- Flooring: Carpet, Ceramic Tile, Wood
- Has basement: No
- Has fireplace: No
Interior area
- Total interior livable area: 1,727 sqft
Video & virtual tour
Property
Parking
- Total spaces: 3
- Parking features: Garage Faces Rear
- Attached garage spaces: 2
- Carport spaces: 1
- Covered spaces: 3
Features
- Levels: Two
- Stories: 2
- Patio & porch: Covered
- Pool features: None
- Fencing: None
Lot
- Size: 2,047.32 Square Feet
Details
- Parcel number: R1317100F01401
Construction
Type & style
- Home type: Townhouse
- Architectural style: Traditional
- Property subtype: Townhouse
- Attached to another structure: Yes
Materials
- Brick, Fiber Cement, Rock, Stone
- Foundation: Slab
- Roof: Shingle
Condition
- New construction: Yes
- Year built: 2025
Details
- Builder name: Drees Custom Homes
Utilities & green energy
- Sewer: Public Sewer
- Water: Public
- Utilities for property: Sewer Available, Water Available, Cable Available
Community & HOA
Community
- Features: Curbs, Trails/Paths
- Security: Carbon Monoxide Detector(s), Fire Sprinkler System, Smoke Detector(s)
- Subdivision: Chelsea Commons
HOA
- Has HOA: Yes
- Services included: Association Management, Maintenance Grounds
- HOA fee: $360 monthly
- HOA name: Neighborhood Management
- HOA phone: 972-359-1548
Location
- Region: Allen
Financial & listing details
- Price per square foot: $277/sqft
- Date on market: 7/21/2025
- Cumulative days on market: 80 days
About the community
Chelsea Commons presents modern townhomes in the heart of Allen, TX.With easy access to major highways and thoroughfares and surrounded by scenic hike and bike trails, this standout home community offers endless opportunities for exploration and fitness - all within close proximity to your doorstep. Plus, enjoy the perks of being part of Allen, ISD! Call today to plan your future at Chelsea Commons.
Source: Drees Homes

