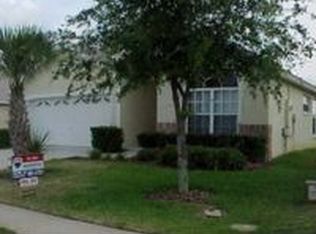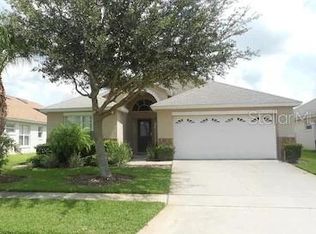Investor Special! This 5/3 pool home is located in the desirable Indian Creek subdivision. In need of TLC and priced to sell. Open and spacious layout with two master bedroom suites. Kitchen offers ample space with eat in area as well as a formal dining room and living room. Tile in all the wet areas and wood laminate in the bedrooms. Home also features a laundry room inside with the washer and dryer staying part of the sale. The owner changed out the light fixtures for a more modern look. Original roof and AC (reflected in the price). HOA is $400 per year and this home can be put into a short term rental program! Located minutes to 192 and major shopping!
This property is off market, which means it's not currently listed for sale or rent on Zillow. This may be different from what's available on other websites or public sources.



