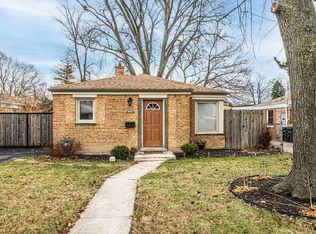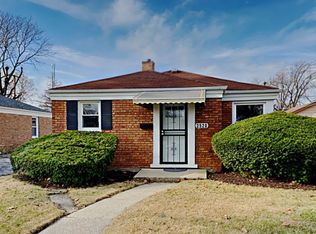Closed
$232,000
2521 S 19th Ave, Broadview, IL 60155
2beds
1,252sqft
Single Family Residence
Built in 1951
7,662.2 Square Feet Lot
$264,400 Zestimate®
$185/sqft
$1,761 Estimated rent
Home value
$264,400
$249,000 - $280,000
$1,761/mo
Zestimate® history
Loading...
Owner options
Explore your selling options
What's special
Located just 1 block from Lindop Elementary School, this brick ranch style home sits on a large corner lot with fenced in nice yard. The spacious yard includes and patio area and access to 1 outdoor shed and storage addition off of the garage. This home is not your typical 4 room, 2 bedroom ranch. This home also includes two additions, which include a large 16X11 family room and a 17X13 rec room. Both include hardwood flooring. The family room has a sliding glass door, which leads to the patio area. All appliances stay.
Zillow last checked: 8 hours ago
Listing updated: June 29, 2023 at 07:58am
Listing courtesy of:
Brandon Schuppe 708-710-1859,
Skydan Real Estate Sales, LLC
Bought with:
Gonzalo Santoyo
HomeSmart Connect LLC
Source: MRED as distributed by MLS GRID,MLS#: 11728958
Facts & features
Interior
Bedrooms & bathrooms
- Bedrooms: 2
- Bathrooms: 1
- Full bathrooms: 1
Primary bedroom
- Features: Flooring (Hardwood)
- Level: Main
- Area: 130 Square Feet
- Dimensions: 13X10
Bedroom 2
- Level: Main
- Area: 117 Square Feet
- Dimensions: 13X9
Family room
- Features: Flooring (Hardwood)
- Level: Main
- Area: 176 Square Feet
- Dimensions: 16X11
Kitchen
- Features: Flooring (Ceramic Tile)
- Level: Main
- Area: 80 Square Feet
- Dimensions: 10X8
Laundry
- Level: Main
- Area: 100 Square Feet
- Dimensions: 10X10
Living room
- Features: Flooring (Hardwood)
- Level: Main
- Area: 228 Square Feet
- Dimensions: 19X12
Recreation room
- Features: Flooring (Hardwood)
- Level: Main
- Area: 221 Square Feet
- Dimensions: 17X13
Heating
- Natural Gas, Forced Air
Cooling
- Wall Unit(s)
Features
- Basement: None
Interior area
- Total structure area: 0
- Total interior livable area: 1,252 sqft
Property
Parking
- Total spaces: 1
- Parking features: Asphalt, On Site, Garage Owned, Detached, Garage
- Garage spaces: 1
Accessibility
- Accessibility features: No Disability Access
Features
- Stories: 1
Lot
- Size: 7,662 sqft
- Features: Corner Lot
Details
- Parcel number: 15221230080000
- Special conditions: None
Construction
Type & style
- Home type: SingleFamily
- Architectural style: Ranch,Step Ranch
- Property subtype: Single Family Residence
Materials
- Brick
Condition
- New construction: No
- Year built: 1951
Utilities & green energy
- Sewer: Public Sewer
- Water: Lake Michigan
Community & neighborhood
Location
- Region: Broadview
Other
Other facts
- Listing terms: FHA
- Ownership: Fee Simple
Price history
| Date | Event | Price |
|---|---|---|
| 6/28/2023 | Sold | $232,000-1.2%$185/sqft |
Source: | ||
| 6/26/2023 | Pending sale | $234,900$188/sqft |
Source: | ||
| 6/18/2023 | Listing removed | -- |
Source: | ||
| 6/11/2023 | Listing removed | -- |
Source: | ||
| 5/3/2023 | Contingent | $234,900$188/sqft |
Source: | ||
Public tax history
| Year | Property taxes | Tax assessment |
|---|---|---|
| 2023 | $6,694 -8.7% | $19,999 +13.2% |
| 2022 | $7,329 +59.9% | $17,674 |
| 2021 | $4,585 -0.4% | $17,674 |
Find assessor info on the county website
Neighborhood: 60155
Nearby schools
GreatSchools rating
- 5/10Lindop Elementary SchoolGrades: PK-8Distance: 0.8 mi
- 2/10Proviso East High SchoolGrades: 9-12Distance: 1.9 mi
Schools provided by the listing agent
- District: 92
Source: MRED as distributed by MLS GRID. This data may not be complete. We recommend contacting the local school district to confirm school assignments for this home.

Get pre-qualified for a loan
At Zillow Home Loans, we can pre-qualify you in as little as 5 minutes with no impact to your credit score.An equal housing lender. NMLS #10287.
Sell for more on Zillow
Get a free Zillow Showcase℠ listing and you could sell for .
$264,400
2% more+ $5,288
With Zillow Showcase(estimated)
$269,688
