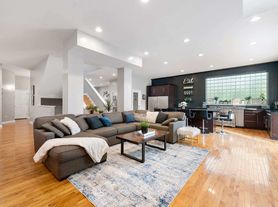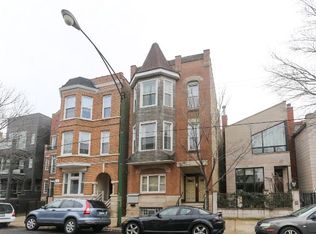This is a private, fully separate, 1BR and 1Bath secure lower-level apartment in a large, newly constructed home, featuring an in-unit washer and dryer.
Apartment Details:
- 1 Bedroom suite on lower level, approximately 950 sq. ft.
- Living room - Leather sectional. Wall mounted smart TV.
- Bedroom - queen bed with adaptive foam mattress, providing the comfort of memory foam but cooler and more supportive.
- Mattress protector - For your comfort and protection bed mattresses and all pillows have zippered fully enclosed hypoallergenic covers to prevent dust-mites and bed bugs. Pillows - top rated Snuggle-Pedic Ultra-Luxury Bamboo Shredded Memory Foam Pillow.
- Kitchenette: Includes microwave, toaster oven, and medium size refrigerator. No stove. Stocked with kitchen basics.
- Coffee - Keurig coffee maker with starter coffee and teas provided.
- Dining table - seats 2
- Stocked - starter consumables provided for your initial convenience but please restock your own as needed for extended stays of one month or longer. (paper products, shower supplies, coffee supplies, etc)
- Laundry - in-unit washer and dryer
- Pets - Cats only, please message host with details.
This apartment is fully furnished. Monthly rate includes utilities and Wifi.
Payment of first months rent in advance will secure the booking. Second month payment will be due 15 days after check-in. Following months to be paid every 30 days thereafter. $135 one-time booking fee.
All utilities included. Wifi included.
House Rules:
No hosting of parties or events. No loud music, must be considerate of neighbors at all times.
Prior to check-out, tidy up and remove all personal items. We will then deep clean from there. If any excessive mess is left behind there will be a minimum $250 excess cleaning fee charged.
Apartment for rent
$2,150/mo
2521 S Throop St, Chicago, IL 60608
1beds
950sqft
Price may not include required fees and charges.
Apartment
Available Tue Nov 25 2025
No pets
Central air
In unit laundry
-- Parking
-- Heating
What's special
In-unit washer and dryerWall mounted smart tvMattress protector
- 25 days |
- -- |
- -- |
Travel times
Zillow can help you save for your dream home
With a 6% savings match, a first-time homebuyer savings account is designed to help you reach your down payment goals faster.
Offer exclusive to Foyer+; Terms apply. Details on landing page.
Facts & features
Interior
Bedrooms & bathrooms
- Bedrooms: 1
- Bathrooms: 1
- Full bathrooms: 1
Cooling
- Central Air
Appliances
- Included: Dryer, Microwave, Refrigerator, Washer
- Laundry: In Unit
Interior area
- Total interior livable area: 950 sqft
Property
Parking
- Details: Contact manager
Features
- Exterior features: Utilities included in rent
Details
- Parcel number: 1729401027
Construction
Type & style
- Home type: Apartment
- Property subtype: Apartment
Building
Management
- Pets allowed: No
Community & HOA
Location
- Region: Chicago
Financial & listing details
- Lease term: 1 Month
Price history
| Date | Event | Price |
|---|---|---|
| 9/18/2025 | Listed for rent | $2,150-4.4%$2/sqft |
Source: Zillow Rentals | ||
| 8/4/2025 | Listing removed | $2,250$2/sqft |
Source: Zillow Rentals | ||
| 7/14/2025 | Listed for rent | $2,250-10%$2/sqft |
Source: Zillow Rentals | ||
| 4/21/2025 | Listing removed | $2,500$3/sqft |
Source: Zillow Rentals | ||
| 4/14/2025 | Price change | $2,500+17.9%$3/sqft |
Source: Zillow Rentals | ||

