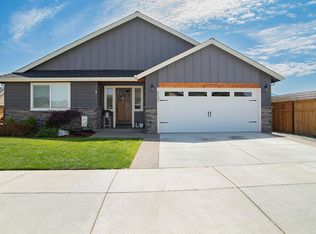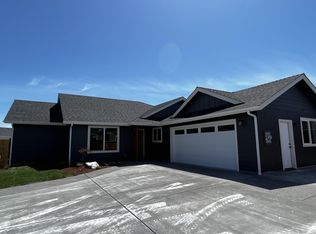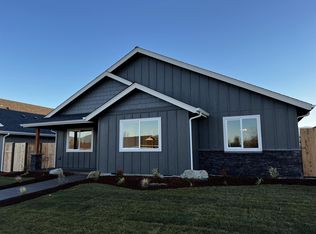Closed
$545,000
2521 SW Elmer Nelson Ln, Grants Pass, OR 97527
4beds
3baths
2,592sqft
Single Family Residence
Built in 2019
10,454.4 Square Feet Lot
$543,200 Zestimate®
$210/sqft
$2,787 Estimated rent
Home value
$543,200
$467,000 - $630,000
$2,787/mo
Zestimate® history
Loading...
Owner options
Explore your selling options
What's special
Looking for a home in town with an ADU? This is it! Located in the redwood area in close proximity to parks, shopping, and the hospital. This lovingly cared for home and detached ADU are the perfect set up for a growing family or a family needed a private yet close by living space for mom/dad, grandma/grandpa or whoever. If those aren't your needs, rent it out for additional income. Main home features 3 beds/2bath plus office room, open floor plan, quartzite countertops, large kitchen island, walk in pantry, oversize master bedroom/bathroom with quartz countertops, shower and soaking tub. The laundry room leads into a fully furnished and insulated 2 car garage. Out back you will find a large covered patio for entertaining and barbecuing, fire pit, play area for kids, nice size lawn with in-ground sprinklers with in ground automatic sprinkler system and mow strips around each lawn for ease of maintenance. The ADU was built to match the same comforts of as the main home. 1 bed/1 bath,
Zillow last checked: 8 hours ago
Listing updated: October 13, 2025 at 09:50am
Listed by:
Century 21 JC Jones American Dream 541-476-6502
Bought with:
More Realty
Source: Oregon Datashare,MLS#: 220195056
Facts & features
Interior
Bedrooms & bathrooms
- Bedrooms: 4
- Bathrooms: 3
Heating
- Ductless, Forced Air, Heat Pump
Cooling
- Ductless, Heat Pump
Appliances
- Included: Cooktop, Oven, Range, Range Hood, Refrigerator, Water Heater
Features
- Kitchen Island, Open Floorplan, Pantry, Soaking Tub
- Flooring: Simulated Wood, Vinyl
- Windows: Vinyl Frames
- Has fireplace: Yes
- Fireplace features: Gas, Living Room
- Common walls with other units/homes: No Common Walls
Interior area
- Total structure area: 1,886
- Total interior livable area: 2,592 sqft
Property
Parking
- Total spaces: 2
- Parking features: Asphalt, Driveway
- Garage spaces: 2
- Has uncovered spaces: Yes
Features
- Levels: One
- Stories: 1
- Patio & porch: Patio
- Exterior features: Fire Pit
- Fencing: Fenced
- Has view: Yes
- View description: Mountain(s), Neighborhood
Lot
- Size: 10,454 sqft
- Features: Drip System, Landscaped, Sprinkler Timer(s), Sprinklers In Front, Sprinklers In Rear
Details
- Additional structures: Guest House
- Parcel number: R347601
- Zoning description: C-5
- Special conditions: Standard
Construction
Type & style
- Home type: SingleFamily
- Architectural style: Craftsman
- Property subtype: Single Family Residence
Materials
- Frame
- Foundation: Block
- Roof: Composition
Condition
- New construction: No
- Year built: 2019
Utilities & green energy
- Sewer: Public Sewer
- Water: Public
Community & neighborhood
Security
- Security features: Carbon Monoxide Detector(s), Smoke Detector(s)
Location
- Region: Grants Pass
Other
Other facts
- Listing terms: Cash,Conventional,FHA,USDA Loan,VA Loan
Price history
| Date | Event | Price |
|---|---|---|
| 10/10/2025 | Sold | $545,000-13.4%$210/sqft |
Source: | ||
| 9/23/2025 | Pending sale | $629,000$243/sqft |
Source: | ||
| 7/28/2025 | Price change | $629,000-1.6%$243/sqft |
Source: | ||
| 7/14/2025 | Price change | $639,000-1.5%$247/sqft |
Source: | ||
| 6/13/2025 | Price change | $649,000-1.5%$250/sqft |
Source: | ||
Public tax history
| Year | Property taxes | Tax assessment |
|---|---|---|
| 2024 | $5,077 +3% | $379,540 +3% |
| 2023 | $4,929 +2.6% | $368,490 |
| 2022 | $4,804 +616.3% | $368,490 +6.1% |
Find assessor info on the county website
Neighborhood: 97527
Nearby schools
GreatSchools rating
- 5/10Redwood Elementary SchoolGrades: K-5Distance: 1 mi
- 8/10South Middle SchoolGrades: 6-8Distance: 2.2 mi
- 8/10Grants Pass High SchoolGrades: 9-12Distance: 3.5 mi
Schools provided by the listing agent
- Elementary: Redwood Elem
- Middle: South Middle
- High: Grants Pass High
Source: Oregon Datashare. This data may not be complete. We recommend contacting the local school district to confirm school assignments for this home.

Get pre-qualified for a loan
At Zillow Home Loans, we can pre-qualify you in as little as 5 minutes with no impact to your credit score.An equal housing lender. NMLS #10287.


