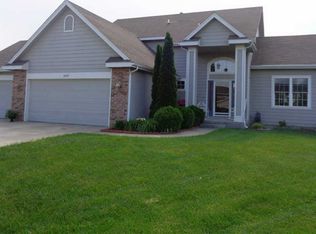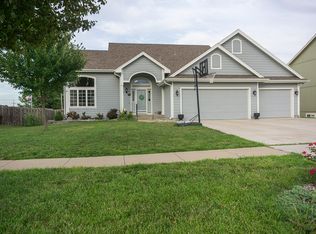Sold on 09/25/25
Price Unknown
2521 SW Windermere Ct, Topeka, KS 66614
4beds
2,192sqft
Single Family Residence, Residential
Built in 2005
0.74 Acres Lot
$356,900 Zestimate®
$--/sqft
$2,699 Estimated rent
Home value
$356,900
$293,000 - $435,000
$2,699/mo
Zestimate® history
Loading...
Owner options
Explore your selling options
What's special
Welcome to Windermere Ct! This beautiful 2 story home is nestled at the end of a quiet cul-de-sac in the Sherwood Park neighborhood. This spacious 4-bedroom, 2.5-bath home offers multiple living areas, a bright and functional kitchen, and a comfortable primary suite with private bath. The unfinished basement provides a blank canvas for future expansion, storage, or hobbies. Outside, enjoy nearly ¾ of an acre with mature trees, a large patio for entertaining, and a dedicated RV slip—plus a 3-car garage with plenty of room for full-size trucks or SUVs. With no HOA restrictions, there’s room to live the way you want. This home blends space, flexibility, and long-term value.
Zillow last checked: 8 hours ago
Listing updated: September 26, 2025 at 11:29am
Listed by:
Gwendolynne Colgrove 785-221-7938,
TopCity Realty, LLC,
John Carden 816-383-2103,
TopCity Realty, LLC
Bought with:
House Non Member
SUNFLOWER ASSOCIATION OF REALT
Source: Sunflower AOR,MLS#: 240278
Facts & features
Interior
Bedrooms & bathrooms
- Bedrooms: 4
- Bathrooms: 3
- Full bathrooms: 2
- 1/2 bathrooms: 1
Primary bedroom
- Level: Upper
- Area: 232
- Dimensions: 16 X 14.5
Bedroom 2
- Level: Upper
- Area: 150
- Dimensions: 12.5 X 12
Bedroom 3
- Level: Upper
- Area: 110
- Dimensions: 11 X 10
Bedroom 4
- Level: Upper
- Area: 135
- Dimensions: 13.5 X 10
Dining room
- Level: Main
- Area: 137.5
- Dimensions: 12.5 x 11
Great room
- Level: Main
- Area: 209.25
- Dimensions: 15.5 x 13.5
Kitchen
- Level: Main
- Area: 108
- Dimensions: 9x12
Laundry
- Level: Main
Living room
- Level: Main
- Area: 193.75
- Dimensions: 15.5 x 12.5
Heating
- Natural Gas
Cooling
- Central Air
Appliances
- Included: Electric Range, Oven, Microwave, Dishwasher, Refrigerator, Disposal
- Laundry: Main Level
Features
- Sheetrock, Vaulted Ceiling(s)
- Flooring: Vinyl
- Doors: Storm Door(s)
- Windows: Storm Window(s)
- Basement: Sump Pump,Concrete,Full,Unfinished,Daylight
- Number of fireplaces: 1
- Fireplace features: One, Gas, Gas Starter
Interior area
- Total structure area: 2,192
- Total interior livable area: 2,192 sqft
- Finished area above ground: 2,192
- Finished area below ground: 0
Property
Parking
- Total spaces: 3
- Parking features: Attached
- Attached garage spaces: 3
Features
- Levels: Two
Lot
- Size: 0.74 Acres
- Features: Cul-De-Sac, Sidewalk
Details
- Parcel number: R68038
- Special conditions: Standard,Arm's Length
Construction
Type & style
- Home type: SingleFamily
- Property subtype: Single Family Residence, Residential
Materials
- Frame
- Roof: Composition
Condition
- Year built: 2005
Utilities & green energy
- Water: Public
Community & neighborhood
Location
- Region: Topeka
- Subdivision: Sherwood Park
Price history
| Date | Event | Price |
|---|---|---|
| 9/25/2025 | Sold | -- |
Source: | ||
| 9/2/2025 | Pending sale | $359,900$164/sqft |
Source: | ||
| 8/1/2025 | Price change | $359,900-2.7%$164/sqft |
Source: | ||
| 7/10/2025 | Listed for sale | $369,900$169/sqft |
Source: | ||
| 3/15/2006 | Sold | -- |
Source: | ||
Public tax history
| Year | Property taxes | Tax assessment |
|---|---|---|
| 2025 | -- | $35,603 +2% |
| 2024 | $6,209 +3.2% | $34,905 +4% |
| 2023 | $6,014 +7.6% | $33,563 +11% |
Find assessor info on the county website
Neighborhood: Sherwood Park
Nearby schools
GreatSchools rating
- 6/10Indian Hills Elementary SchoolGrades: K-6Distance: 0.5 mi
- 6/10Washburn Rural Middle SchoolGrades: 7-8Distance: 5 mi
- 8/10Washburn Rural High SchoolGrades: 9-12Distance: 4.9 mi
Schools provided by the listing agent
- Elementary: Indian Hills Elementary School/USD 437
- Middle: Washburn Rural Middle School/USD 437
- High: Washburn Rural High School/USD 437
Source: Sunflower AOR. This data may not be complete. We recommend contacting the local school district to confirm school assignments for this home.

