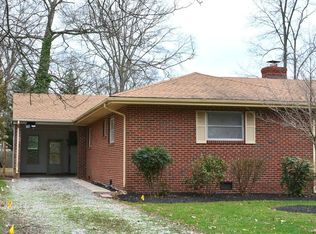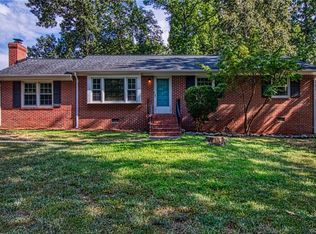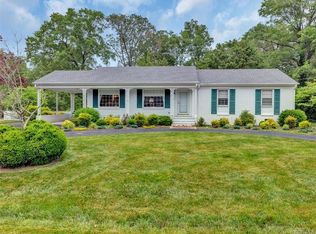3-bedroom, 2-bath home situated on a large, private corner lot just a tenth of a mile from the desirable Woodmont community pool. Enjoy peace and privacy in a quiet neighborhood with the convenience of nearby amenities. Located just 2.6 miles from Chesterfield Towne Center and 1.7 miles from Trader Joe's and Joe's Inn Bon Air. Brand-new oven, dishwasher, washer and dryer. The kitchen, family room, and master bath have all been remodeled. Hardwood floors run throughout the home and were refinished in 2021. Full brick exterior. The master bath is brand new and never used, featuring a sleek shower design. A new HVAC system with a heat pump was installed in 2021, and separate baseboard heating with an oil furnace offers for winter. Additional features include a 1-car garage, a refinished shed for extra storage, and included window treatments. Renter is responsible for utilities which include electric, water, heating oil (typically filled twice a year), and mowing.
This property is off market, which means it's not currently listed for sale or rent on Zillow. This may be different from what's available on other websites or public sources.


