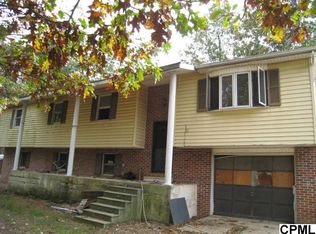Sold for $251,000 on 10/30/24
$251,000
2521 Veterans Way, Elliottsburg, PA 17024
3beds
1,008sqft
Single Family Residence
Built in 1982
1.99 Acres Lot
$263,300 Zestimate®
$249/sqft
$1,238 Estimated rent
Home value
$263,300
Estimated sales range
Not available
$1,238/mo
Zestimate® history
Loading...
Owner options
Explore your selling options
What's special
**Offering for sale a newly subdivided 1.986 Acres from larger parcel. It is not the total acreage shown on map, see pending subdivision plot plan in listing, new parcel number pending. Taxes to be determined. Country lot with ranch style home, convenient location close to schools. Sits off main state road for privacy. Newer flooring and bath. Backs to farmland with an abundance of wildlife. Sit and watch the deer in your backyard while picking your own apples and having seclusion from neighbors! Please do not access property without an appointment or agent present.
Zillow last checked: 8 hours ago
Listing updated: October 30, 2024 at 01:16pm
Listed by:
HEATHER ULSH 717-275-2710,
Green Acres Realty Company.
Bought with:
HEATHER ULSH, RS321937
Green Acres Realty Company.
Source: Bright MLS,MLS#: PAPY2006408
Facts & features
Interior
Bedrooms & bathrooms
- Bedrooms: 3
- Bathrooms: 1
- Full bathrooms: 1
- Main level bathrooms: 1
- Main level bedrooms: 3
Basement
- Area: 0
Heating
- Forced Air, Baseboard, Electric, Oil
Cooling
- Ceiling Fan(s), Electric
Appliances
- Included: Electric Water Heater
- Laundry: In Basement, Washer In Unit, Dryer In Unit
Features
- Dry Wall
- Flooring: Carpet, Laminate
- Basement: Full,Unfinished
- Has fireplace: No
Interior area
- Total structure area: 1,008
- Total interior livable area: 1,008 sqft
- Finished area above ground: 1,008
- Finished area below ground: 0
Property
Parking
- Total spaces: 2
- Parking features: Attached Carport, Driveway
- Carport spaces: 2
- Has uncovered spaces: Yes
Accessibility
- Accessibility features: None
Features
- Levels: One
- Stories: 1
- Pool features: None
Lot
- Size: 1.99 Acres
Details
- Additional structures: Above Grade, Below Grade
- Parcel number: 230096.00076.000
- Zoning: 112 AGRICLULTURAL W/BLDGS
- Special conditions: Standard
Construction
Type & style
- Home type: SingleFamily
- Architectural style: Ranch/Rambler
- Property subtype: Single Family Residence
Materials
- T-1-11, Frame
- Foundation: Block
- Roof: Asphalt
Condition
- New construction: No
- Year built: 1982
Utilities & green energy
- Sewer: On Site Septic
- Water: Well
Community & neighborhood
Location
- Region: Elliottsburg
- Subdivision: Saville Township
- Municipality: SAVILLE TWP
Other
Other facts
- Listing agreement: Exclusive Right To Sell
- Listing terms: Cash,Conventional
- Ownership: Fee Simple
- Road surface type: Paved
Price history
| Date | Event | Price |
|---|---|---|
| 10/30/2024 | Sold | $251,000+0.4%$249/sqft |
Source: | ||
| 9/21/2024 | Pending sale | $250,000$248/sqft |
Source: | ||
| 9/17/2024 | Listed for sale | $250,000-36.7%$248/sqft |
Source: | ||
| 5/28/2019 | Sold | $395,000$392/sqft |
Source: Public Record | ||
Public tax history
| Year | Property taxes | Tax assessment |
|---|---|---|
| 2024 | $4,966 | $260,400 |
| 2023 | $4,966 | $260,400 |
| 2022 | $4,966 +6.3% | $260,400 |
Find assessor info on the county website
Neighborhood: 17024
Nearby schools
GreatSchools rating
- 7/10Blain El SchoolGrades: PK-5Distance: 10.3 mi
- 7/10West Perry Middle SchoolGrades: 6-8Distance: 2.5 mi
- 6/10West Perry Senior High SchoolGrades: 9-12Distance: 2.3 mi
Schools provided by the listing agent
- High: West Perry High School
- District: West Perry
Source: Bright MLS. This data may not be complete. We recommend contacting the local school district to confirm school assignments for this home.

Get pre-qualified for a loan
At Zillow Home Loans, we can pre-qualify you in as little as 5 minutes with no impact to your credit score.An equal housing lender. NMLS #10287.
