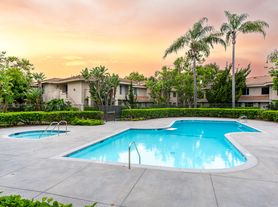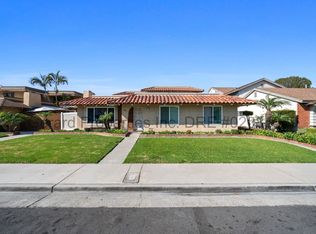Charming 2 bedroom 2 bath upper end unit in Woodside Village with fresh upgrades, including new carpet, laminate wood flooring and fresh paint, along with with included stainless steel refrigerator and updated bathroom fixtures. Open concept floor plan with kitchen open to living room and dining nook. Living room glass slider with built-in dog door brings in abundant natural light, and leads to a private covered balcony with tree-top view offering additional privacy. Oversized primary suite features wall-to-wall closet and ensuite bath. Water, trash & gas are included in the lease, as well as available parking for two cars: one assigned covered carport space with storage cabinet, as well as a permit for one additional unassigned space. Great central location in the complex, with close access to parking area, association swimming pool & spa, clubhouse, as well as communal laundry, all just steps away. Woodside Village enjoys securely monitored & gated access to the community, and is in close proximity to major points of interest such as South Coast Plaza, Segerstrom Center, OC Fairgrounds, and easy access to John Wayne Airport and major freeways.
Apartment for rent
$2,600/mo
2521 W Sunflower Ave, Santa Ana, CA 92704
2beds
878sqft
Price may not include required fees and charges.
Multifamily
Available now
Cats, small dogs OK
Central air
Common area laundry
2 Carport spaces parking
Central
What's special
Tree-top viewPrivate covered balconyEnsuite bathFresh upgradesOversized primary suiteFresh paintNew carpet
- 12 days |
- -- |
- -- |
Travel times
Looking to buy when your lease ends?
Consider a first-time homebuyer savings account designed to grow your down payment with up to a 6% match & 3.83% APY.
Facts & features
Interior
Bedrooms & bathrooms
- Bedrooms: 2
- Bathrooms: 2
- Full bathrooms: 2
Heating
- Central
Cooling
- Central Air
Appliances
- Included: Dishwasher, Freezer, Microwave, Range, Refrigerator
- Laundry: Common Area, Shared
Features
- All Bedrooms Up, Balcony, Breakfast Area, Breakfast Bar, Primary Suite
- Flooring: Carpet, Laminate, Tile
Interior area
- Total interior livable area: 878 sqft
Property
Parking
- Total spaces: 2
- Parking features: Assigned, Carport, Permit Required, Covered, Other
- Has carport: Yes
- Details: Contact manager
Features
- Stories: 1
- Exterior features: Contact manager
- Has spa: Yes
- Spa features: Hottub Spa
- Has view: Yes
- View description: Contact manager
Construction
Type & style
- Home type: MultiFamily
- Property subtype: MultiFamily
Condition
- Year built: 1970
Utilities & green energy
- Utilities for property: Garbage, Gas, Sewage, Water
Building
Management
- Pets allowed: Yes
Community & HOA
Community
- Features: Clubhouse
Location
- Region: Santa Ana
Financial & listing details
- Lease term: 12 Months,24 Months
Price history
| Date | Event | Price |
|---|---|---|
| 9/26/2025 | Listed for rent | $2,600-3.2%$3/sqft |
Source: CRMLS #LG25196014 | ||
| 9/25/2025 | Listing removed | $2,685$3/sqft |
Source: Zillow Rentals | ||
| 9/2/2025 | Listed for rent | $2,685-0.4%$3/sqft |
Source: Zillow Rentals | ||
| 3/15/2022 | Listing removed | -- |
Source: Zillow Rental Manager | ||
| 3/7/2022 | Price change | $2,697-3.6%$3/sqft |
Source: Zillow Rental Manager | ||

