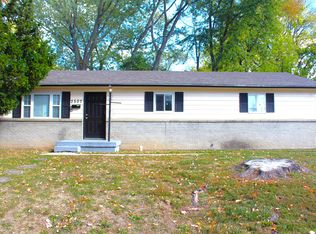Sold
Zestimate®
$242,000
2521 Winfield Ave, Indianapolis, IN 46222
4beds
2,080sqft
Residential, Single Family Residence
Built in 1963
10,454.4 Square Feet Lot
$242,000 Zestimate®
$116/sqft
$1,881 Estimated rent
Home value
$242,000
$230,000 - $254,000
$1,881/mo
Zestimate® history
Loading...
Owner options
Explore your selling options
What's special
WOW! Glorious! Amazing! Completely renovated 4-bed 2 bath home in quiet KESSLER COURT community. Great neighborhood location and proximity to everything one needs! Spacious floor plan. Fresh neutral paint inside and outside. Beautiful luxury vinyl flooring throughout, New Carpet in the basement. Stunning kitchen area with new cabinets and countertops, and stainless-steel appliances with built in microwave. Upgraded bathroom with, new vanities and toilets. New hardware. LED lightings. Beautiful back yard you can sit on to enjoy the nice cool breeze, Perfect for family gatherings or entertaining. Easy access to I-465, downtown, restaurants and shopping- all for an outstanding price! MUST SEE!
Zillow last checked: 8 hours ago
Listing updated: December 10, 2025 at 02:03pm
Listing Provided by:
Randy Placencia 317-800-4342,
Red Bridge Real Estate
Bought with:
Disheeka Barrett
Own Key Realty
Source: MIBOR as distributed by MLS GRID,MLS#: 22048597
Facts & features
Interior
Bedrooms & bathrooms
- Bedrooms: 4
- Bathrooms: 2
- Full bathrooms: 2
- Main level bathrooms: 1
- Main level bedrooms: 1
Primary bedroom
- Features: Luxury Vinyl Plank
- Level: Upper
- Area: 154 Square Feet
- Dimensions: 14x11
Bedroom 2
- Features: Luxury Vinyl Plank
- Level: Upper
- Area: 130 Square Feet
- Dimensions: 13x10
Bedroom 3
- Features: Luxury Vinyl Plank
- Level: Upper
- Area: 110 Square Feet
- Dimensions: 11x10
Bedroom 4
- Level: Main
- Area: 204 Square Feet
- Dimensions: 17x12
Dining room
- Features: Luxury Vinyl Plank
- Level: Upper
- Area: 120 Square Feet
- Dimensions: 12x10
Great room
- Level: Main
- Area: 540 Square Feet
- Dimensions: 27x20
Kitchen
- Features: Luxury Vinyl Plank
- Level: Upper
- Area: 110 Square Feet
- Dimensions: 11x10
Laundry
- Features: Luxury Vinyl Plank
- Level: Upper
- Area: 28 Square Feet
- Dimensions: 7x4
Living room
- Features: Luxury Vinyl Plank
- Level: Upper
- Area: 252 Square Feet
- Dimensions: 18x14
Heating
- Forced Air
Cooling
- Central Air
Appliances
- Included: Electric Cooktop, Dishwasher, Microwave
- Laundry: Laundry Room
Features
- Hardwood Floors, High Speed Internet
- Flooring: Hardwood
- Has basement: No
Interior area
- Total structure area: 2,080
- Total interior livable area: 2,080 sqft
Property
Parking
- Total spaces: 1
- Parking features: Attached
- Attached garage spaces: 1
Features
- Levels: Multi/Split
Lot
- Size: 10,454 sqft
Details
- Parcel number: 490628116022000901
- Horse amenities: None
Construction
Type & style
- Home type: SingleFamily
- Property subtype: Residential, Single Family Residence
Materials
- Brick
- Foundation: Concrete Perimeter
Condition
- Updated/Remodeled
- New construction: No
- Year built: 1963
Utilities & green energy
- Water: Public
Community & neighborhood
Location
- Region: Indianapolis
- Subdivision: Kessler Court
Price history
| Date | Event | Price |
|---|---|---|
| 12/5/2025 | Sold | $242,000+0.9%$116/sqft |
Source: | ||
| 8/20/2025 | Pending sale | $239,900$115/sqft |
Source: | ||
| 8/19/2025 | Price change | $239,900-0.9%$115/sqft |
Source: | ||
| 8/7/2025 | Price change | $242,000-2.3%$116/sqft |
Source: | ||
| 7/15/2025 | Price change | $247,700-6.5%$119/sqft |
Source: | ||
Public tax history
| Year | Property taxes | Tax assessment |
|---|---|---|
| 2024 | $1,033 +5.7% | $126,600 +13.2% |
| 2023 | $978 +9.8% | $111,800 +6.4% |
| 2022 | $891 +47.8% | $105,100 +8.2% |
Find assessor info on the county website
Neighborhood: Marian-Cold Springs
Nearby schools
GreatSchools rating
- 7/10George Washington Carver School 87Grades: PK-8Distance: 2.1 mi
- 1/10Crispus Attucks Medical Magnet High School (9-12)Grades: 9-12Distance: 2.4 mi
- 1/10George Washington Community High School (9-12)Grades: 9-12Distance: 2.7 mi
Get a cash offer in 3 minutes
Find out how much your home could sell for in as little as 3 minutes with a no-obligation cash offer.
Estimated market value
$242,000
Get a cash offer in 3 minutes
Find out how much your home could sell for in as little as 3 minutes with a no-obligation cash offer.
Estimated market value
$242,000
