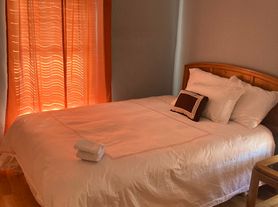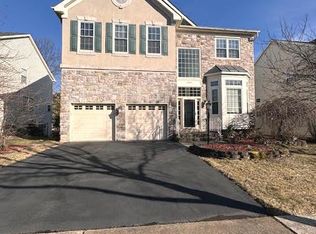Welcome Home! Step into this stunning middle-unit townhome offering nearly 2,678 sq. ft. of beautifully designed living space. This elegant residence features 3 spacious bedrooms and 2.5 bathrooms, thoughtfully crafted for today's modern lifestyle. The entry level provides a versatile space perfect for entertaining or relaxing, with easy access to the backyard ideal for hosting guests or enjoying quiet moments outdoors. On the main level, you'll be greeted by gleaming hardwood floors and a gourmet kitchen showcasing stainless steel appliances, granite countertops, and upgraded cabinetry. The open-concept family room and dining area flow effortlessly onto a lovely deck, creating a perfect setting for gatherings or peaceful evenings. Upstairs, the primary suite is a true retreat, featuring high ceilings, walk-in closets, and a luxurious ensuite bath complete with a jetted soaking tub, standing shower, and dual vanities. Two additional bedrooms, a full bathroom, and a convenient laundry room complete this level. Additional highlights include a 2-car front-load garage and a prime location close to shopping, dining, and everyday conveniences. This home blends style, comfort, and convenience everything you've been looking for in your next move. More images will be uploaded soon. Available to rent from 1st November 2025
12 months minimum lease. $100 Repair deductible. No Pets
Townhouse for rent
Accepts Zillow applications
$3,400/mo
25210 Whippoorwill Ter, Chantilly, VA 20152
3beds
2,678sqft
Price may not include required fees and charges.
Townhouse
Available Sat Nov 1 2025
No pets
Central air
In unit laundry
Attached garage parking
Heat pump
What's special
High ceilingsBeautifully designed living spaceOpen-concept family roomGranite countertopsSpacious bedroomsDining areaUpgraded cabinetry
- 7 days |
- -- |
- -- |
Travel times
Facts & features
Interior
Bedrooms & bathrooms
- Bedrooms: 3
- Bathrooms: 3
- Full bathrooms: 2
- 1/2 bathrooms: 1
Heating
- Heat Pump
Cooling
- Central Air
Appliances
- Included: Dishwasher, Dryer, Freezer, Microwave, Oven, Refrigerator, Washer
- Laundry: In Unit
Features
- Flooring: Carpet, Hardwood, Tile
Interior area
- Total interior livable area: 2,678 sqft
Property
Parking
- Parking features: Attached
- Has attached garage: Yes
- Details: Contact manager
Details
- Parcel number: 165496082000
Construction
Type & style
- Home type: Townhouse
- Property subtype: Townhouse
Building
Management
- Pets allowed: No
Community & HOA
Community
- Features: Clubhouse
Location
- Region: Chantilly
Financial & listing details
- Lease term: 1 Year
Price history
| Date | Event | Price |
|---|---|---|
| 10/23/2025 | Listed for rent | $3,400$1/sqft |
Source: Zillow Rentals | ||
| 5/6/2024 | Sold | $732,000+6.1%$273/sqft |
Source: | ||
| 4/9/2024 | Pending sale | $689,990$258/sqft |
Source: | ||
| 4/7/2024 | Contingent | $689,990$258/sqft |
Source: | ||
| 4/3/2024 | Listed for sale | $689,990+36.9%$258/sqft |
Source: | ||

