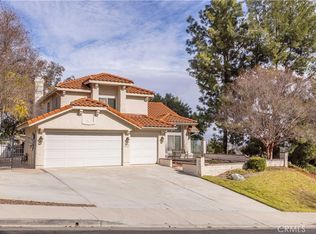Welcome to this impeccably maintained and tastefully upgraded home nestled in the heart of prestigious Stevenson Ranch. This stunning residence offers the perfect balance of style, comfort, and functionality, located on a serene, tree-lined street in one of Santa Clarita’s most desirable communities. As you arrive, the curb appeal immediately sets the tone—manicured landscaping and a charming exterior invite you into a warm, light-filled interior. Step inside to find soaring ceilings, an open and airy layout, and rich hardwood flooring throughout the main living areas. The spacious living and formal dining rooms flow seamlessly into a beautifully updated kitchen, complete with granite countertops, custom cabinetry, stainless steel appliances, and a center island that makes both cooking and entertaining a joy. The adjacent family room is anchored by a cozy fireplace and offers direct access to the peaceful backyard—complete with a covered patio, mature landscaping, and ample room to relax or host unforgettable gatherings. Upstairs, the expansive primary suite is your private retreat, featuring a spa-inspired bathroom with dual vanities, a soaking tub, walk-in shower, and a generous walk-in closet. Three additional bedrooms provide flexibility for growing families, guests, or a home office. Additional highlights include a dedicated laundry room, attached two-car garage, dual-pane windows, and recessed lighting throughout. Located within an award-winning school district and just minutes to local parks, shopping, dining, and freeway access, this home combines luxury living with everyday convenience. Don’t miss your opportunity to own in one of Stevenson Ranch’s most sought-after neighborhoods. This property is move-in ready and waiting to welcome you home. Schedule your private tour today!
This property is off market, which means it's not currently listed for sale or rent on Zillow. This may be different from what's available on other websites or public sources.

