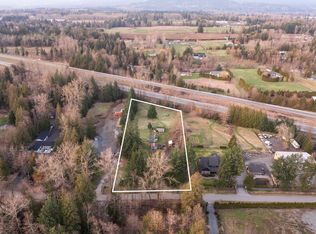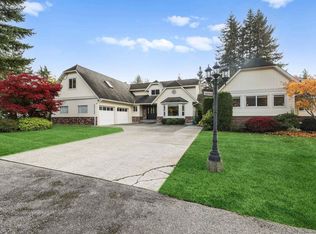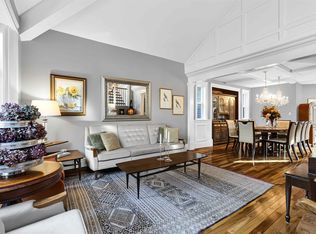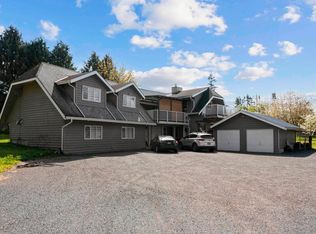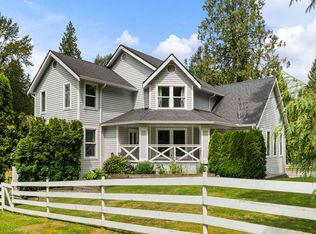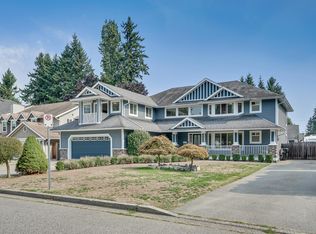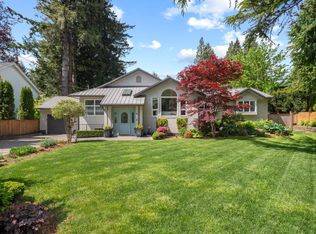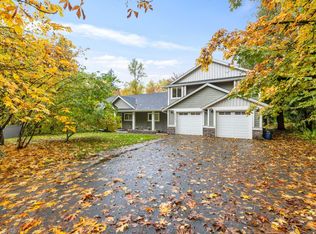Front veranda welcomes you to this Gorgeous Custom-built 4382 sf 2-storey with fully finished basement (roughed in for a suite or wet bar) on a Private parklike acre backing onto greenbelt. Quiet street. Oversized 810 sf triple garage, loads of parking. New 2025 - high-efficiency furnace, central AC, hot water on demand, flooring & paint. Custom maple kitchen w/island open to bay window eating area & family rm w/gas fireplace & french doors to patio & yard. Cross hall living & dining room/office. Up - primary bedrm w/walk-in closet & soaker tub & sep shower ensuite. 2nd oversized bedrm (easy 3rd bedrm). Huge games rm over the garage w/sep entrance (easy nannies quarters). Daylight basement w/sep entrance (easy suite), large rec room, 2 bedrms & a sauna. Quick access to Hwy 1. A must see!
For sale
C$1,998,000
25219 60th Ave, Langley, BC V4W 1G9
5beds
4,382sqft
Single Family Residence
Built in 2002
0.94 Acres Lot
$-- Zestimate®
C$456/sqft
C$-- HOA
What's special
Front verandaPrivate parklike acreBacking onto greenbeltBay window eating areaGas fireplaceSoaker tubDaylight basement
- 160 days |
- 119 |
- 6 |
Zillow last checked: 8 hours ago
Listing updated: September 23, 2025 at 10:08pm
Listed by:
Tracey Bosch - PREC,
Royal LePage - Wolstencroft Brokerage
Source: Greater Vancouver REALTORS®,MLS®#: R3021927 Originating MLS®#: Fraser Valley
Originating MLS®#: Fraser Valley
Facts & features
Interior
Bedrooms & bathrooms
- Bedrooms: 5
- Bathrooms: 4
- Full bathrooms: 4
Heating
- Forced Air, Natural Gas
Cooling
- Central Air, Air Conditioning
Appliances
- Included: Washer/Dryer, Dishwasher, Refrigerator
Features
- Pantry, Central Vacuum, Vaulted Ceiling(s)
- Windows: Insulated Windows
- Basement: Full,Finished,Exterior Entry
- Number of fireplaces: 2
- Fireplace features: Gas
Interior area
- Total structure area: 4,382
- Total interior livable area: 4,382 sqft
Video & virtual tour
Property
Parking
- Total spaces: 8
- Parking features: Garage, RV Access/Parking, Side Access, Concrete, Garage Door Opener
- Garage spaces: 3
Features
- Levels: Two
- Stories: 2
- Exterior features: Garden, Private Yard
- Has view: Yes
- View description: Treed ravine
- Frontage length: 192.91
Lot
- Size: 0.94 Acres
- Dimensions: 192.91 x 211.61(0.94acres)
- Features: Near Golf Course, Greenbelt, Private
Details
- Additional structures: Workshop
Construction
Type & style
- Home type: SingleFamily
- Property subtype: Single Family Residence
Condition
- Year built: 2002
Community & HOA
HOA
- Has HOA: No
- Amenities included: Sauna/Steam Room
Location
- Region: Langley
Financial & listing details
- Price per square foot: C$456/sqft
- Annual tax amount: C$5,804
- Date on market: 7/3/2025
- Ownership: Freehold NonStrata
Tracey Bosch - PREC
(604) 649-0659
By pressing Contact Agent, you agree that the real estate professional identified above may call/text you about your search, which may involve use of automated means and pre-recorded/artificial voices. You don't need to consent as a condition of buying any property, goods, or services. Message/data rates may apply. You also agree to our Terms of Use. Zillow does not endorse any real estate professionals. We may share information about your recent and future site activity with your agent to help them understand what you're looking for in a home.
Price history
Price history
Price history is unavailable.
Public tax history
Public tax history
Tax history is unavailable.Climate risks
Neighborhood: V4W
Nearby schools
GreatSchools rating
- 8/10Vossbeck Elementary SchoolGrades: K-5Distance: 11.5 mi
- 5/10Lynden AcademyGrades: K-12Distance: 11.6 mi
- Loading
