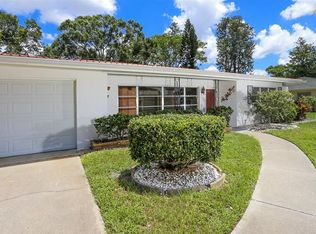Sold for $523,500 on 07/28/25
$523,500
2522 Fruit Tree Dr, Sarasota, FL 34239
3beds
2,072sqft
Single Family Residence
Built in 1969
0.28 Acres Lot
$507,900 Zestimate®
$253/sqft
$3,966 Estimated rent
Home value
$507,900
$462,000 - $559,000
$3,966/mo
Zestimate® history
Loading...
Owner options
Explore your selling options
What's special
BRAND NEW ROOF COMPLETED 2025! FRESH INTERIOR PAINT! Welcome home to this lovely 3 bedroom, 2 bath home in the highly desirable neighborhood of South Gate. Located in the heart of Sarasota, this property boasts a roomy 2 car garage on over a quarter acre lot, fully fenced in for your family, pets, and privacy. Enjoy two expansive living spaces, with a split bedroom layout, and a large Florida room perfect for entertaining. This efficient floor plan offers potential for an office, den, or fourth bedroom! Property is in the coveted Southside Elementary School district, and just minutes drive to Siesta Key Beach, Arlington Park, downtown Sarasota, fantastic shopping and dining, and also just minutes from the Legacy Bike Trail. Feel safe and secure during the storm season now that FPL has newly installed underground powerlines for your electrical service. South Gate residents can optionally choose to join the South Gate Association for access to the community center and large swimming pool. High and dry, with no flooding from 2024 hurricanes.
Zillow last checked: 8 hours ago
Listing updated: July 30, 2025 at 11:57am
Listing Provided by:
Worth Fiers III 941-812-3380,
WORTHINGTON PROPERTY GROUP INC 941-921-2212
Bought with:
Roberta Tengerdy, PA, 3110050
PREMIER SOTHEBY'S INTERNATIONAL REALTY
Source: Stellar MLS,MLS#: A4625162 Originating MLS: Sarasota - Manatee
Originating MLS: Sarasota - Manatee

Facts & features
Interior
Bedrooms & bathrooms
- Bedrooms: 3
- Bathrooms: 2
- Full bathrooms: 2
Primary bedroom
- Features: Walk-In Closet(s)
- Level: First
- Area: 165 Square Feet
- Dimensions: 11x15
Bedroom 2
- Features: Built-in Closet
- Level: First
- Area: 154 Square Feet
- Dimensions: 11x14
Bedroom 3
- Features: Built-in Closet
- Level: First
- Area: 143 Square Feet
- Dimensions: 11x13
Primary bathroom
- Level: First
- Area: 56 Square Feet
- Dimensions: 7x8
Bathroom 2
- Level: First
- Area: 36 Square Feet
- Dimensions: 4x9
Dinette
- Level: First
- Area: 121 Square Feet
- Dimensions: 11x11
Dining room
- Level: First
- Area: 150 Square Feet
- Dimensions: 10x15
Family room
- Level: First
- Area: 375 Square Feet
- Dimensions: 15x25
Florida room
- Level: First
- Area: 220 Square Feet
- Dimensions: 11x20
Kitchen
- Features: Pantry, Storage Closet
- Level: First
- Area: 156 Square Feet
- Dimensions: 12x13
Living room
- Level: First
- Area: 280 Square Feet
- Dimensions: 14x20
Heating
- Central
Cooling
- Central Air
Appliances
- Included: Dishwasher, Electric Water Heater, Range, Refrigerator
- Laundry: In Garage
Features
- Ceiling Fan(s), Eating Space In Kitchen, Kitchen/Family Room Combo, Living Room/Dining Room Combo, Open Floorplan, Solid Wood Cabinets, Split Bedroom, Stone Counters, Walk-In Closet(s)
- Flooring: Ceramic Tile
- Has fireplace: No
Interior area
- Total structure area: 3,084
- Total interior livable area: 2,072 sqft
Property
Parking
- Total spaces: 2
- Parking features: Garage - Attached
- Attached garage spaces: 2
- Details: Garage Dimensions: 25X22
Features
- Levels: One
- Stories: 1
- Exterior features: Other
Lot
- Size: 0.28 Acres
Details
- Parcel number: 0056150063
- Zoning: RSF2
- Special conditions: None
Construction
Type & style
- Home type: SingleFamily
- Property subtype: Single Family Residence
Materials
- Block
- Foundation: Slab
- Roof: Shingle
Condition
- New construction: No
- Year built: 1969
Utilities & green energy
- Sewer: Public Sewer
- Water: Public
- Utilities for property: Cable Connected, Electricity Connected, Sewer Connected, Underground Utilities, Water Connected
Community & neighborhood
Location
- Region: Sarasota
- Subdivision: SOUTH GATE
HOA & financial
HOA
- Has HOA: No
Other fees
- Pet fee: $0 monthly
Other financial information
- Total actual rent: 0
Other
Other facts
- Ownership: Fee Simple
- Road surface type: Asphalt
Price history
| Date | Event | Price |
|---|---|---|
| 7/28/2025 | Sold | $523,500-8.1%$253/sqft |
Source: | ||
| 7/1/2025 | Pending sale | $569,900$275/sqft |
Source: | ||
| 6/17/2025 | Listed for sale | $569,900$275/sqft |
Source: | ||
| 6/13/2025 | Pending sale | $569,900$275/sqft |
Source: | ||
| 6/5/2025 | Price change | $569,900-0.9%$275/sqft |
Source: | ||
Public tax history
| Year | Property taxes | Tax assessment |
|---|---|---|
| 2025 | -- | $453,197 +10% |
| 2024 | $6,572 +6.7% | $411,997 +10% |
| 2023 | $6,157 +10.8% | $374,543 +10% |
Find assessor info on the county website
Neighborhood: Southgate
Nearby schools
GreatSchools rating
- 10/10Southside Elementary SchoolGrades: PK-5Distance: 0.8 mi
- 6/10Brookside Middle SchoolGrades: 6-8Distance: 0.7 mi
- 5/10Sarasota High SchoolGrades: 9-12Distance: 1.2 mi
Schools provided by the listing agent
- Elementary: Southside Elementary
- Middle: Brookside Middle
- High: Sarasota High
Source: Stellar MLS. This data may not be complete. We recommend contacting the local school district to confirm school assignments for this home.
Get a cash offer in 3 minutes
Find out how much your home could sell for in as little as 3 minutes with a no-obligation cash offer.
Estimated market value
$507,900
Get a cash offer in 3 minutes
Find out how much your home could sell for in as little as 3 minutes with a no-obligation cash offer.
Estimated market value
$507,900
