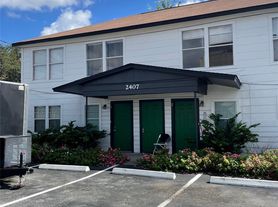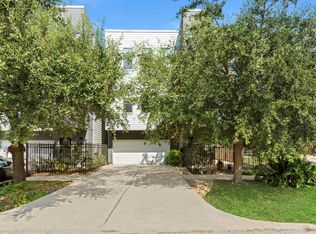Spacious three-story home featuring an open-concept layout with modern finishes throughout. The gourmet kitchen offers granite countertops, stainless steel appliances, dark wood cabinetry, and pendant lighting over the island, seamlessly flowing into the dining and living area with hardwood flooring and abundant natural light. A private balcony provides outdoor space, while the top floor deck offers expansive views. The home includes a large laundry room with storage, generously sized bedrooms, and a primary suite with a walk-in closet, dual vanities, soaking tub, and glass-enclosed shower. Neutral tones, recessed lighting, and ceiling fans enhance comfort and style.
Tenant is responsible for utilities.
Townhouse for rent
Accepts Zillow applications
$3,200/mo
2522 Hutchins St, Houston, TX 77004
3beds
2,808sqft
Price may not include required fees and charges.
Townhouse
Available now
Cats, dogs OK
Central air
Hookups laundry
Attached garage parking
-- Heating
What's special
Modern finishesPrivate balconyTop floor deckHardwood flooringRecessed lightingAbundant natural lightStainless steel appliances
- 13 days |
- -- |
- -- |
Travel times
Facts & features
Interior
Bedrooms & bathrooms
- Bedrooms: 3
- Bathrooms: 3
- Full bathrooms: 3
Cooling
- Central Air
Appliances
- Included: Dishwasher, Freezer, Oven, Refrigerator, WD Hookup
- Laundry: Hookups
Features
- WD Hookup, Walk In Closet
- Flooring: Hardwood
Interior area
- Total interior livable area: 2,808 sqft
Property
Parking
- Parking features: Attached
- Has attached garage: Yes
- Details: Contact manager
Features
- Exterior features: Walk In Closet
Details
- Parcel number: 1361920010004
Construction
Type & style
- Home type: Townhouse
- Property subtype: Townhouse
Building
Management
- Pets allowed: Yes
Community & HOA
Location
- Region: Houston
Financial & listing details
- Lease term: 1 Year
Price history
| Date | Event | Price |
|---|---|---|
| 10/10/2025 | Listed for rent | $3,200$1/sqft |
Source: Zillow Rentals | ||
| 10/10/2025 | Listing removed | $3,200$1/sqft |
Source: | ||
| 9/16/2025 | Listed for rent | $3,200+4.9%$1/sqft |
Source: | ||
| 9/10/2025 | Listing removed | $3,050$1/sqft |
Source: | ||
| 8/14/2025 | Price change | $3,050-1.6%$1/sqft |
Source: | ||

