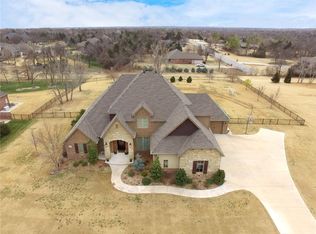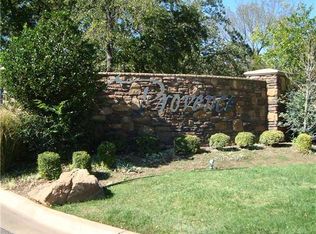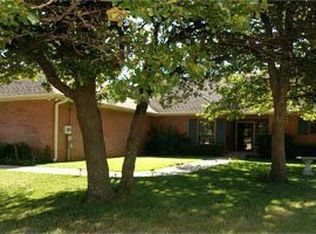WOW FACTOR is here in this beautiful home with TRANSITIONAL STYLE elements and a fantastic OPEN FLOOR PLAN that begins with a light-filled entry, "Cat-Walk above head & an executive study & stylish dining room on either side. The GORGEOUS KITCHEN with HUGE ISLAND, THICK SLAB GRANITE, FULL SIZE FRIDGE/FREEZER, DOUBLE OVENS, FLOOR-TO-CEILING CABINETS, WALK-IN PANTRY & FABULOUS BUTLER'S PANTRY opens to the The LARGE LIVING AREA which features a magnificent ROCK FIREPLACE and BEAMED CATHEDRAL CEILING . The master retreat is a dream with a BEAMED CEILING in the bedroom, which leads to the ensuite with double vanities, awesome DESIGNER CABINETRY, WALK-IN SHOWER & fabulous walk-in closet. 2 Bedrooms are downstairs & a 2nd stairway leads to a THEATER ROOM & 2 more bedrooms up, each with an ensuite bathroom & walk-in closets. The 'PINTEREST' WORTHY MUDROOM leads to the utility room. You'll enjoy the wonderful OUTDOOR FIREPLACE & the view of 1.39 acres from the LARGE COVERED PATIO.
This property is off market, which means it's not currently listed for sale or rent on Zillow. This may be different from what's available on other websites or public sources.


