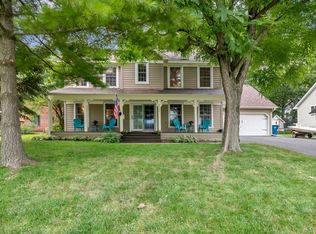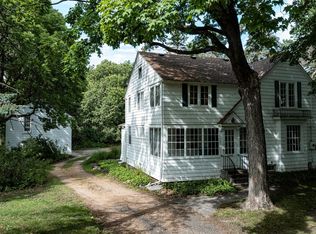Closed
$440,000
2522 Lost Lake Rd, Mound, MN 55364
2beds
1,864sqft
Single Family Residence
Built in 1993
10,018.8 Square Feet Lot
$448,200 Zestimate®
$236/sqft
$2,771 Estimated rent
Home value
$448,200
$412,000 - $489,000
$2,771/mo
Zestimate® history
Loading...
Owner options
Explore your selling options
What's special
Welcome to a rare gem near Lake Minnetonka—a one-owner, thoughtfully designed home blending warmth, function, and style in a peaceful cul-de-sac setting.
Built in 1993 and lovingly cared for, this home features hardwood and stone floors and incorporates universal design principles to support ease of living for all ages and abilities. Whether you're hosting family gatherings, aging in place, or simply seeking accessible features that make daily life easier—this home delivers.
Enjoy two main-level bedrooms & one bathroom, plus a spacious carpeted loft with an additional ¾ bath—perfect as a family room, home office, or potential third bedroom. A striking 2-story stone fireplace anchors the open-concept living, dining, and kitchen area. With tongue-and-groove paneling and soaring windows, you’ll feel like you’ve escaped Up North—without leaving home.
First-floor laundry means no stairs for daily living—another thoughtful touch in this well-designed home.
Plenty of space for vehicles, toys, and tools in oversized garage—with insulation and heat already added for year-round comfort and storage. Relax or entertain on the newly built decks in your private, fenced yard, complete with a storage shed and raised flower garden. There's even space on the side for a trailer, camper, or boat.
Updates include:
- New furnace (2025)
- Remodeled bathroom & shower
- Roof and flooring (2020)
- Insulated, heated garage (2017)
- Pella windows and more
Located at the end of a quiet cul-de-sac with western sunset views and open land across the street overlooking Lost Lake and the channel to Lake Minnetonka. While the property does not include deeded access, you may inquire about the City of Mound Docks and Commons Program for potential dock access.
Year-round recreation is nearby. Just minutes from Surfside Park & Boat Launch, Dakota Regional Trail, golf courses, Three Rivers Parks, and vibrant local festivals and events.
Designed for all ages & abilities with Universal Design features throughout
- 36” doors & 42” hallways
- Lever-style door handles
- Lowered switches & raised outlets
- Reduced-height counters
- Roll-under kitchen & bath areas
- Roll-in shower
- Stair platform lift
- Ramp access
These features blend seamlessly into the home's aesthetic while adding tremendous value for mobility, convenience, and peace of mind.
A truly unique opportunity to own a versatile, accessible, and beautifully maintained home in one of the Lake Minnetonka area’s most desirable locations.
Bonus: Loads of dry storage in a crawl space that runs the full length of the home.
Zillow last checked: 8 hours ago
Listing updated: June 20, 2025 at 11:14am
Listed by:
Sarah Bergstrom 952-210-5797,
Edina Realty, Inc.
Bought with:
Eda Rivers
Compass
Source: NorthstarMLS as distributed by MLS GRID,MLS#: 6641393
Facts & features
Interior
Bedrooms & bathrooms
- Bedrooms: 2
- Bathrooms: 2
- 3/4 bathrooms: 2
Bedroom 1
- Level: Main
- Area: 132 Square Feet
- Dimensions: 12x11
Bedroom 2
- Level: Main
- Area: 121 Square Feet
- Dimensions: 11x11
Dining room
- Level: Main
- Area: 120 Square Feet
- Dimensions: 8x15
Family room
- Level: Upper
- Area: 550 Square Feet
- Dimensions: 22x25
Kitchen
- Level: Main
- Area: 180 Square Feet
- Dimensions: 12x15
Living room
- Level: Main
- Area: 210 Square Feet
- Dimensions: 14x15
Office
- Level: Upper
- Area: 144 Square Feet
- Dimensions: 12x12
Heating
- Forced Air
Cooling
- Central Air
Features
- Basement: Crawl Space
- Number of fireplaces: 1
Interior area
- Total structure area: 1,864
- Total interior livable area: 1,864 sqft
- Finished area above ground: 1,864
- Finished area below ground: 0
Property
Parking
- Total spaces: 2
- Parking features: Attached, Asphalt, Garage Door Opener, Heated Garage, Other
- Attached garage spaces: 2
- Has uncovered spaces: Yes
Accessibility
- Accessibility features: Customized Wheelchair Accessible, Grab Bars In Bathroom, Stair Lift, Accessible Approach with Ramp, Reduced Height Cabinets, Roll-In Shower, Roll Under Accessibility, Accessible Electrical and Environmental Controls
Features
- Levels: Modified Two Story
- Stories: 2
Lot
- Size: 10,018 sqft
- Dimensions: 108 x 89 x 92 x 122
Details
- Foundation area: 1192
- Parcel number: 2411724220023
- Zoning description: Residential-Single Family
Construction
Type & style
- Home type: SingleFamily
- Property subtype: Single Family Residence
Materials
- Cedar
Condition
- Age of Property: 32
- New construction: No
- Year built: 1993
Utilities & green energy
- Gas: Natural Gas
- Sewer: City Sewer/Connected
- Water: City Water/Connected
Community & neighborhood
Location
- Region: Mound
HOA & financial
HOA
- Has HOA: No
Price history
| Date | Event | Price |
|---|---|---|
| 6/20/2025 | Sold | $440,000$236/sqft |
Source: | ||
| 4/12/2025 | Pending sale | $440,000$236/sqft |
Source: | ||
| 4/9/2025 | Listed for sale | $440,000$236/sqft |
Source: | ||
Public tax history
| Year | Property taxes | Tax assessment |
|---|---|---|
| 2025 | $4,234 +2.3% | $371,400 -6.1% |
| 2024 | $4,140 +8.3% | $395,500 -0.7% |
| 2023 | $3,823 +10% | $398,400 +8.3% |
Find assessor info on the county website
Neighborhood: 55364
Nearby schools
GreatSchools rating
- 9/10Shirley Hills Primary SchoolGrades: K-4Distance: 0.2 mi
- 9/10Grandview Middle SchoolGrades: 5-7Distance: 0.9 mi
- 9/10Mound-Westonka High SchoolGrades: 8-12Distance: 1.6 mi
Get a cash offer in 3 minutes
Find out how much your home could sell for in as little as 3 minutes with a no-obligation cash offer.
Estimated market value$448,200
Get a cash offer in 3 minutes
Find out how much your home could sell for in as little as 3 minutes with a no-obligation cash offer.
Estimated market value
$448,200

