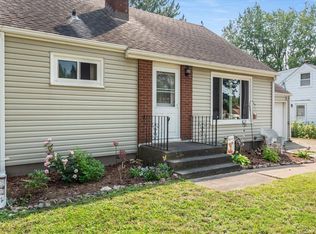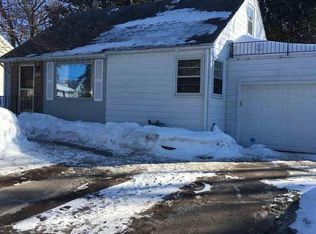Sold for $270,000
Street View
$270,000
2522 Morris Thomas Rd, Duluth, MN 55811
2beds
1,395sqft
Single Family Residence
Built in 1954
9,583.2 Square Feet Lot
$279,400 Zestimate®
$194/sqft
$2,148 Estimated rent
Home value
$279,400
$243,000 - $321,000
$2,148/mo
Zestimate® history
Loading...
Owner options
Explore your selling options
What's special
Welcome to this adorable corner lot ranch-style two bedroom in Piedmont! Centrally located, it's mere minutes to downtown or the mall and a short walk to the Piedmont Trailhead. Inside, you will be met with an open and stylish main level that features hardwood floors, a tastefully updated kitchen and bath, and two bedrooms. The basement offers additional living space and currently serves as a rec room, home office, laundry, and mini fitness room. A roomy deck, playset, and workshop/shed make for a fun outdoor space. Updates to the home include a new furnace, air conditioner, water heater, bathroom, and appliances. See it today by scheduling a private showing or join us for an OPEN HOUSE on Sunday, August 3rd from 2-4pm!
Zillow last checked: 8 hours ago
Listing updated: September 12, 2025 at 02:25pm
Listed by:
Conner Linde 218-343-3107,
Real Estate Consultants
Bought with:
Amanda West
RE/MAX Results
Source: Lake Superior Area Realtors,MLS#: 6121037
Facts & features
Interior
Bedrooms & bathrooms
- Bedrooms: 2
- Bathrooms: 2
- Full bathrooms: 1
- 1/2 bathrooms: 1
- Main level bedrooms: 1
Primary bedroom
- Level: Main
- Area: 132 Square Feet
- Dimensions: 11 x 12
Bedroom
- Level: Main
- Area: 110 Square Feet
- Dimensions: 10 x 11
Dining room
- Level: Main
- Area: 77 Square Feet
- Dimensions: 7 x 11
Kitchen
- Level: Main
- Area: 104 Square Feet
- Dimensions: 8 x 13
Living room
- Level: Main
- Area: 204 Square Feet
- Dimensions: 12 x 17
Rec room
- Level: Lower
- Area: 529 Square Feet
- Dimensions: 23 x 23
Heating
- Forced Air, Natural Gas
Cooling
- Central Air
Features
- Flooring: Hardwood Floors
- Basement: Full,Partially Finished,Bath,Family/Rec Room
- Number of fireplaces: 1
- Fireplace features: Gas
Interior area
- Total interior livable area: 1,395 sqft
- Finished area above ground: 912
- Finished area below ground: 483
Property
Parking
- Total spaces: 1
- Parking features: Asphalt, Detached
- Garage spaces: 1
Features
- Patio & porch: Deck
Lot
- Size: 9,583 sqft
- Dimensions: 100 x 100
- Features: Corner Lot
Details
- Additional structures: Storage Shed
- Parcel number: 010026100080
Construction
Type & style
- Home type: SingleFamily
- Architectural style: Ranch
- Property subtype: Single Family Residence
Materials
- Wood, Frame/Wood
- Foundation: Concrete Perimeter
Condition
- Previously Owned
- Year built: 1954
Utilities & green energy
- Electric: Minnesota Power
- Sewer: Public Sewer
- Water: Public
Community & neighborhood
Location
- Region: Duluth
Price history
| Date | Event | Price |
|---|---|---|
| 9/12/2025 | Sold | $270,000+1.9%$194/sqft |
Source: | ||
| 8/19/2025 | Pending sale | $265,000$190/sqft |
Source: | ||
| 8/12/2025 | Contingent | $265,000$190/sqft |
Source: | ||
| 8/8/2025 | Price change | $265,000-3.6%$190/sqft |
Source: | ||
| 7/31/2025 | Listed for sale | $275,000+67.7%$197/sqft |
Source: | ||
Public tax history
| Year | Property taxes | Tax assessment |
|---|---|---|
| 2024 | $2,792 -4.3% | $231,500 +8.8% |
| 2023 | $2,916 +9.9% | $212,700 +1.3% |
| 2022 | $2,654 +18.6% | $209,900 +17.3% |
Find assessor info on the county website
Neighborhood: Piedmont Heights
Nearby schools
GreatSchools rating
- 7/10Piedmont Elementary SchoolGrades: PK-5Distance: 0.4 mi
- 3/10Lincoln Park Middle SchoolGrades: 6-8Distance: 1.2 mi
- 5/10Denfeld Senior High SchoolGrades: 9-12Distance: 2.1 mi
Get pre-qualified for a loan
At Zillow Home Loans, we can pre-qualify you in as little as 5 minutes with no impact to your credit score.An equal housing lender. NMLS #10287.
Sell with ease on Zillow
Get a Zillow Showcase℠ listing at no additional cost and you could sell for —faster.
$279,400
2% more+$5,588
With Zillow Showcase(estimated)$284,988

