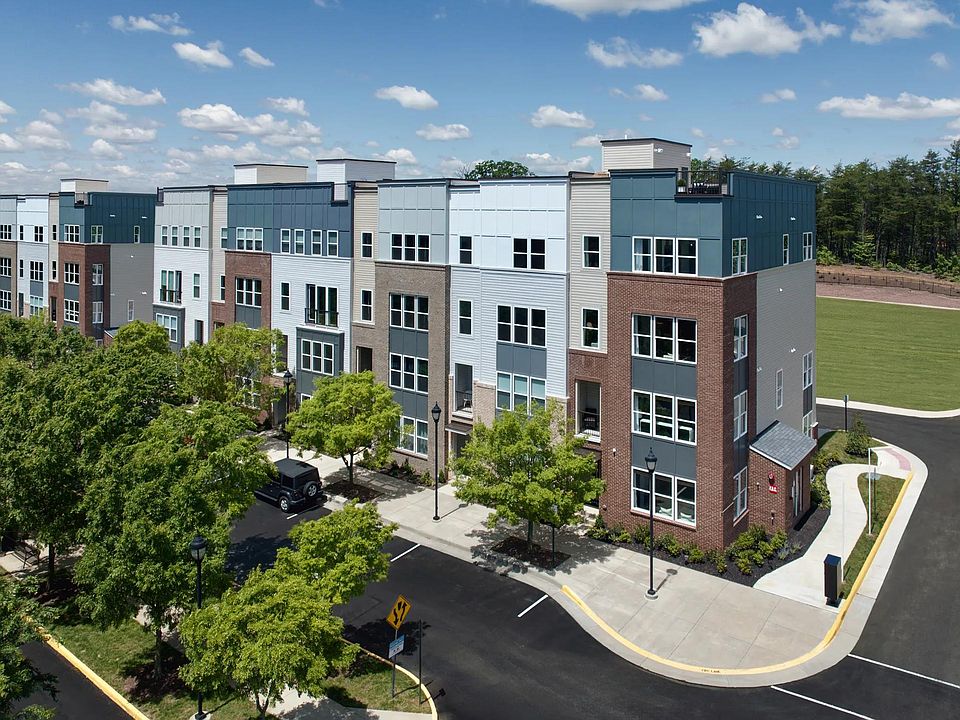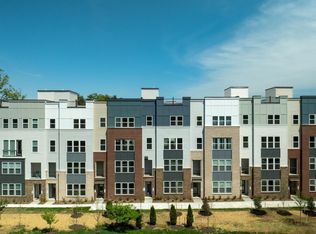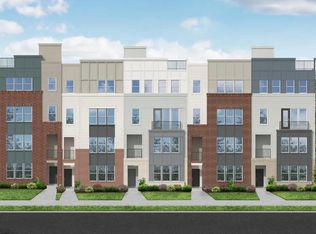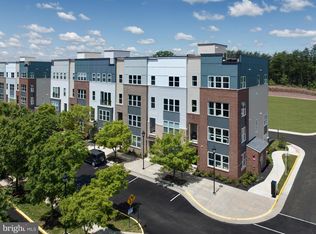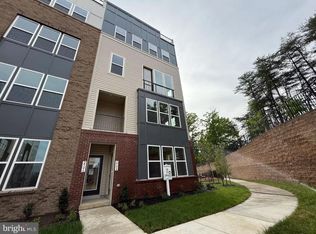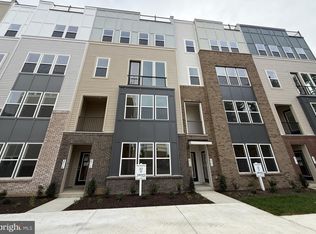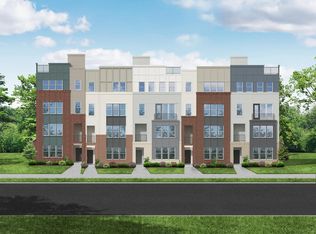2522 Neabsco Common Pl, Woodbridge, VA 22191
What's special
- 184 days |
- 43 |
- 0 |
Zillow last checked: 11 hours ago
Listing updated: December 05, 2025 at 02:07am
Tracy Davis 703-576-7682,
Samson Properties
Travel times
Schedule tour
Select your preferred tour type — either in-person or real-time video tour — then discuss available options with the builder representative you're connected with.
Facts & features
Interior
Bedrooms & bathrooms
- Bedrooms: 3
- Bathrooms: 3
- Full bathrooms: 2
- 1/2 bathrooms: 1
- Main level bathrooms: 1
Rooms
- Room types: Dining Room, Primary Bedroom, Bedroom 2, Bedroom 3, Kitchen, Family Room, Laundry
Primary bedroom
- Features: Walk-In Closet(s)
- Level: Upper
- Area: 210 Square Feet
- Dimensions: 15 x 14
Bedroom 2
- Level: Upper
- Area: 120 Square Feet
- Dimensions: 10 x 12
Bedroom 3
- Level: Upper
- Area: 90 Square Feet
- Dimensions: 9 x 10
Dining room
- Level: Main
- Area: 180 Square Feet
- Dimensions: 15 x 12
Family room
- Level: Main
- Area: 264 Square Feet
- Dimensions: 22 x 12
Kitchen
- Features: Countertop(s) - Quartz, Kitchen Island, Pantry
- Level: Main
Laundry
- Level: Upper
Heating
- Forced Air, Central, Programmable Thermostat, Electric
Cooling
- Central Air, Programmable Thermostat, Fresh Air Recovery System, Electric
Appliances
- Included: Microwave, Dishwasher, Disposal, Energy Efficient Appliances, Exhaust Fan, Dual Flush Toilets, Self Cleaning Oven, Oven, Oven/Range - Electric, Refrigerator, Stainless Steel Appliance(s), Water Heater, Electric Water Heater
- Laundry: Hookup, Upper Level, Washer/Dryer Hookups Only, Laundry Room
Features
- Combination Dining/Living, Combination Kitchen/Dining, Open Floorplan, Kitchen - Gourmet, Kitchen Island, Primary Bath(s), Recessed Lighting, Bathroom - Tub Shower, Upgraded Countertops, Walk-In Closet(s), Dry Wall, 9'+ Ceilings
- Flooring: Carpet, Ceramic Tile, Luxury Vinyl, Vinyl
- Doors: Insulated, Sliding Glass
- Windows: Double Pane Windows, Low Emissivity Windows, Vinyl Clad, Energy Efficient, Screens
- Has basement: No
- Number of fireplaces: 1
- Fireplace features: Electric, Insert
Interior area
- Total structure area: 2,319
- Total interior livable area: 2,319 sqft
- Finished area above ground: 2,319
- Finished area below ground: 0
Property
Parking
- Total spaces: 1
- Parking features: Garage Faces Rear, Inside Entrance, Garage Door Opener, Concrete, Public, Attached
- Attached garage spaces: 1
- Has uncovered spaces: Yes
Accessibility
- Accessibility features: Accessible Doors, Doors - Swing In
Features
- Levels: Two
- Stories: 2
- Patio & porch: Terrace, Roof
- Exterior features: Lighting, Sidewalks, Street Lights, Play Area
- Pool features: None
- Has view: Yes
- View description: Street, Trees/Woods
Lot
- Features: Suburban
Details
- Additional structures: Above Grade, Below Grade
- Parcel number: 8291820699.U16
- Zoning: PMR
- Special conditions: Standard
Construction
Type & style
- Home type: Townhouse
- Architectural style: Contemporary
- Property subtype: Townhouse
Materials
- Batts Insulation, Combination, CPVC/PVC, HardiPlank Type, Stick Built, Blown-In Insulation, Concrete, Spray Foam Insulation, Brick Veneer, Vinyl Siding
- Foundation: Slab, Pilings
- Roof: Composition,Other
Condition
- Excellent
- New construction: Yes
- Year built: 2025
Details
- Builder model: ISAAC
- Builder name: DREES HOMES OF DC, INC.
Utilities & green energy
- Electric: Circuit Breakers, 110 Volts
- Sewer: Public Sewer
- Water: Public
- Utilities for property: Cable Available, Electricity Available, Phone Available, Sewer Available, Water Available, Fiber Optic, Cable
Community & HOA
Community
- Security: Carbon Monoxide Detector(s), Main Entrance Lock, Non-Monitored, Smoke Detector(s), Fire Alarm, Fire Sprinkler System
- Subdivision: Neabsco Commons
HOA
- Has HOA: Yes
- Amenities included: Tot Lots/Playground
- Services included: Common Area Maintenance, Reserve Funds, Snow Removal, Trash, Water
- HOA fee: $22 monthly
- Condo and coop fee: $286 monthly
Location
- Region: Woodbridge
Financial & listing details
- Price per square foot: $259/sqft
- Tax assessed value: $365,200
- Date on market: 6/10/2025
- Listing agreement: Exclusive Right To Sell
- Listing terms: Cash,Conventional,FHA,VA Loan
- Ownership: Condominium
- Road surface type: Paved
About the community
Source: Drees Homes
22 homes in this community
Available homes
| Listing | Price | Bed / bath | Status |
|---|---|---|---|
Current home: 2522 Neabsco Common Pl | $599,900 | 3 bed / 3 bath | Pending |
| 2536 Neabsco Common Pl | $449,900 | 2 bed / 3 bath | Available |
| 2540 Neabsco Common Pl | $475,125 | 2 bed / 3 bath | Available |
| 2532 Neabsco Common Pl | $494,625 | 2 bed / 3 bath | Available |
| 2520 Neabsco Common Pl | $494,900 | 2 bed / 3 bath | Available |
| 2548 Neabsco Common Pl | $517,125 | 2 bed / 3 bath | Available |
| 2528 Neabsco Common Pl | $517,625 | 2 bed / 3 bath | Available |
| 2636 Neabsco Common Pl | $534,900 | 3 bed / 3 bath | Available |
| 2514 Neabsco Common Pl | $549,900 | 3 bed / 3 bath | Available |
| 2534 Neabsco Common Pl | $550,000 | 3 bed / 3 bath | Available |
| 2518 Neabsco Common Pl | $599,900 | 3 bed / 3 bath | Available |
| 2546 Neabsco Common Pl | $600,000 | 3 bed / 3 bath | Available |
| 2510 Neabsco Common Pl | $604,900 | 3 bed / 3 bath | Available |
| 2506 Neabsco Common Pl | $629,900 | 3 bed / 3 bath | Available |
| 2542 Neabsco Common Pl | $675,000 | 3 bed / 3 bath | Available |
| 2538 Neabsco Common Pl | $679,000 | 3 bed / 3 bath | Available |
| 2530 Neabsco Common Pl | $689,900 | 3 bed / 3 bath | Available |
| 2550 Neabsco Common Pl | $697,185 | 3 bed / 3 bath | Available |
| 2516 Neabsco Common Pl | $449,900 | 2 bed / 3 bath | Pending |
| 2544 Neabsco Common Pl | $449,900 | 2 bed / 3 bath | Pending |
| 2620 Neabsco Common Pl | $599,900 | 3 bed / 3 bath | Pending |
| 2632 Neabsco Common Pl | $599,900 | 3 bed / 3 bath | Pending |
Source: Drees Homes
Contact builder

By pressing Contact builder, you agree that Zillow Group and other real estate professionals may call/text you about your inquiry, which may involve use of automated means and prerecorded/artificial voices and applies even if you are registered on a national or state Do Not Call list. You don't need to consent as a condition of buying any property, goods, or services. Message/data rates may apply. You also agree to our Terms of Use.
Learn how to advertise your homesEstimated market value
$593,900
$564,000 - $624,000
Not available
Price history
| Date | Event | Price |
|---|---|---|
| 10/5/2025 | Pending sale | $599,900$259/sqft |
Source: | ||
| 9/24/2025 | Price change | $599,900-10.4%$259/sqft |
Source: | ||
| 9/5/2025 | Price change | $669,900-4.8%$289/sqft |
Source: | ||
| 4/5/2025 | Listed for sale | $703,685$303/sqft |
Source: | ||
Public tax history
Monthly payment
Neighborhood: 22191
Nearby schools
GreatSchools rating
- 6/10Fannie W. Fitzgerald Elementary SchoolGrades: PK-5Distance: 1.1 mi
- 5/10Potomac Middle SchoolGrades: 6-8Distance: 2.4 mi
- 2/10Freedom High SchoolGrades: 9-12Distance: 0.3 mi
Schools provided by the builder
- Elementary: Fannie W Fitzgerald Elementary
- Middle: Rippon Middle
- High: Freedom High School
- District: Prince William
Source: Drees Homes. This data may not be complete. We recommend contacting the local school district to confirm school assignments for this home.
