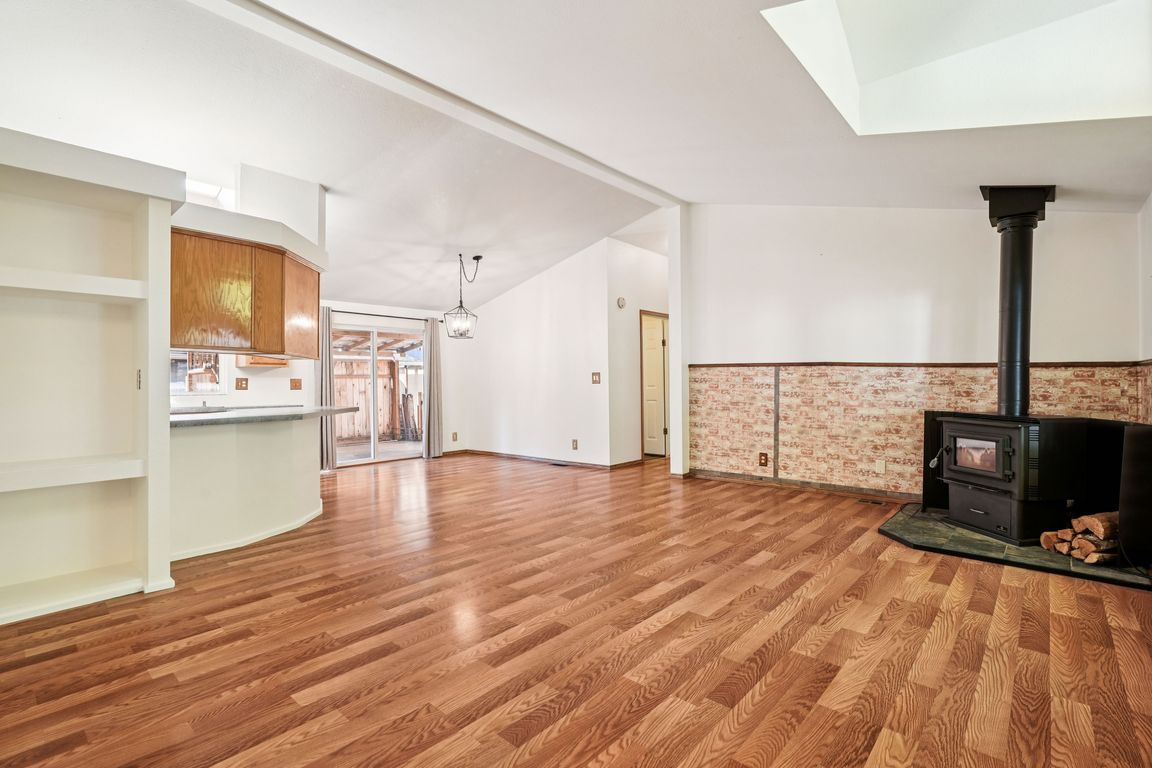Open: Sat 12:30pm-2:30pm

Active
$160,000
3beds
1,300sqft
25222 E Welches Rd UNIT 30, Welches, OR 97067
3beds
1,300sqft
Residential, manufactured home
Built in 1996
2 Garage spaces
$123 price/sqft
What's special
Storage loftUpdated kitchenRemodeled showerWaterproof vinyl plank flooringNew refrigeratorVaulted ceilingsNew roof
Welcome to Cedar Glen Estates! This well-maintained 3-bedroom, 2-bath manufactured home sits on a desirable corner lot. The 1996 double-wide features 1,300 sq. ft. of inviting living space with vaulted ceilings, skylights, and a 2 car garage complete with a storage loft. Completely turn-key—just move right in! Recent upgrades within the ...
- 17 hours |
- 95 |
- 3 |
Source: RMLS (OR),MLS#: 178461654
Travel times
Living Room
Kitchen
Primary Bedroom
Zillow last checked: 7 hours ago
Listing updated: 18 hours ago
Listed by:
Jonathan Schweitzer 503-819-1806,
Redfin
Source: RMLS (OR),MLS#: 178461654
Facts & features
Interior
Bedrooms & bathrooms
- Bedrooms: 3
- Bathrooms: 2
- Full bathrooms: 2
- Main level bathrooms: 2
Rooms
- Room types: Laundry, Bedroom 2, Bedroom 3, Dining Room, Family Room, Kitchen, Living Room, Primary Bedroom
Primary bedroom
- Features: Bathroom, Closet, Ensuite
- Level: Main
- Area: 169
- Dimensions: 13 x 13
Bedroom 2
- Features: Closet
- Level: Main
- Area: 100
- Dimensions: 10 x 10
Bedroom 3
- Features: Closet
- Level: Main
- Area: 99
- Dimensions: 9 x 11
Dining room
- Features: Kitchen Dining Room Combo, Sliding Doors
- Level: Main
- Area: 90
- Dimensions: 10 x 9
Kitchen
- Features: Builtin Range, Dishwasher, Skylight, Builtin Oven, Free Standing Refrigerator
- Level: Main
- Area: 99
- Width: 9
Living room
- Features: Skylight, Vaulted Ceiling, Wood Stove
- Level: Main
- Area: 285
- Dimensions: 19 x 15
Heating
- Forced Air
Cooling
- None
Appliances
- Included: Built In Oven, Built-In Range, Cooktop, Dishwasher, Disposal, Free-Standing Refrigerator, Washer/Dryer, Electric Water Heater
Features
- Vaulted Ceiling(s), Closet, Kitchen Dining Room Combo, Bathroom
- Doors: Sliding Doors
- Windows: Double Pane Windows, Vinyl Frames, Skylight(s)
- Basement: Crawl Space
- Number of fireplaces: 1
- Fireplace features: Wood Burning, Wood Burning Stove
Interior area
- Total structure area: 1,300
- Total interior livable area: 1,300 sqft
Video & virtual tour
Property
Parking
- Total spaces: 2
- Parking features: Driveway, Garage Door Opener, Detached
- Garage spaces: 2
- Has uncovered spaces: Yes
Accessibility
- Accessibility features: Accessible Entrance, Garage On Main, Main Floor Bedroom Bath, One Level, Accessibility
Features
- Stories: 1
- Patio & porch: Covered Deck, Deck
- Exterior features: Raised Beds, Yard
- Fencing: Fenced
- Has view: Yes
- View description: Creek/Stream
- Has water view: Yes
- Water view: Creek/Stream
- Park: Cedar Glen Estates
Lot
- Features: Corner Lot, Level, SqFt 0K to 2999
Details
- Additional structures: ToolShed
- Parcel number: 01723184
- On leased land: Yes
- Lease amount: $715
- Land lease expiration date: 1767139200000
Construction
Type & style
- Home type: MobileManufactured
- Property subtype: Residential, Manufactured Home
Materials
- Wood Siding
- Roof: Composition
Condition
- Resale
- New construction: No
- Year built: 1996
Utilities & green energy
- Sewer: Community
- Water: Community
Community & HOA
Community
- Subdivision: Cedar Glen
HOA
- Has HOA: No
- Amenities included: Sewer
Location
- Region: Welches
Financial & listing details
- Price per square foot: $123/sqft
- Tax assessed value: $126,940
- Annual tax amount: $925
- Date on market: 10/23/2025
- Listing terms: Cash,Conventional
- Road surface type: Concrete, Gravel
- Body type: Double Wide