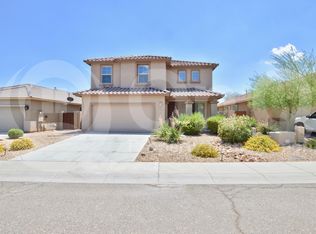Beautiful 3 Bedroom + Den, 2.5 Bath Home in Prime Phoenix Location!
Discover this stunning and spacious home located in a highly desirable Phoenix neighborhood, close to top dining, shopping, and with convenient freeway access. This home features a grand entrance with soaring vaulted ceilings, creating a warm and inviting ambiance from the moment you walk in.
The bright, open kitchen is a chef's delight with crisp white cabinetry, elegant granite countertops, stainless steel appliances, and a breakfast bar perfect for casual dining. The kitchen seamlessly flows into the family room, complete with a cozy fireplace ideal for gatherings and relaxation. Enjoy both separate living and family rooms plus a formal dining area, offering versatile spaces for entertaining and everyday living.
The luxurious master suite boasts a spa-like bathroom with granite vanity, jacuzzi tub, and a beautifully designed tile and glass walk-in shower. The home showcases upgraded flooring throughout, including rich wood laminate and elegant travertine tile.
Additional features include:
" Wood blinds throughout
" Ceiling fans in key living areas
" Covered patio for outdoor enjoyment
" Den/office space ideal for work-from-home setup or playroom
This is a must-see homemove-in ready and packed with high-end touches!
House for rent
$2,395/mo
25224 N 66th Dr, Phoenix, AZ 85083
3beds
2,035sqft
Price may not include required fees and charges.
Singlefamily
Available now
Cats, dogs OK
Central air, ceiling fan
In unit laundry
4 Parking spaces parking
Natural gas, fireplace
What's special
Covered patioCozy fireplaceBright open kitchenLuxurious master suiteSpa-like bathroomBreakfast barFormal dining area
- 74 days
- on Zillow |
- -- |
- -- |
Travel times
Add up to $600/yr to your down payment
Consider a first-time homebuyer savings account designed to grow your down payment with up to a 6% match & 4.15% APY.
Facts & features
Interior
Bedrooms & bathrooms
- Bedrooms: 3
- Bathrooms: 3
- Full bathrooms: 2
- 1/2 bathrooms: 1
Heating
- Natural Gas, Fireplace
Cooling
- Central Air, Ceiling Fan
Appliances
- Laundry: In Unit, Inside
Features
- Breakfast Bar, Ceiling Fan(s), Eat-in Kitchen, Full Bth Master Bdrm, Granite Counters, High Speed Internet, Kitchen Island, Pantry, Separate Shwr & Tub, Upstairs, Vaulted Ceiling(s)
- Flooring: Carpet, Laminate, Tile
- Has fireplace: Yes
Interior area
- Total interior livable area: 2,035 sqft
Property
Parking
- Total spaces: 4
- Parking features: Covered
- Details: Contact manager
Features
- Stories: 2
- Exterior features: Contact manager
Details
- Parcel number: 20110160
Construction
Type & style
- Home type: SingleFamily
- Property subtype: SingleFamily
Materials
- Roof: Tile
Condition
- Year built: 2000
Community & HOA
Location
- Region: Phoenix
Financial & listing details
- Lease term: Contact For Details
Price history
| Date | Event | Price |
|---|---|---|
| 8/6/2025 | Price change | $2,395-4%$1/sqft |
Source: ARMLS #6878525 | ||
| 7/9/2025 | Price change | $2,495-3.9%$1/sqft |
Source: ARMLS #6878525 | ||
| 6/17/2025 | Price change | $2,595-2.1%$1/sqft |
Source: ARMLS #6878525 | ||
| 6/11/2025 | Listed for rent | $2,650+6.2%$1/sqft |
Source: ARMLS #6878525 | ||
| 9/13/2024 | Listing removed | $2,495$1/sqft |
Source: Zillow Rentals | ||
![[object Object]](https://photos.zillowstatic.com/fp/a4028550886b96fb6e083872c52cfa6e-p_i.jpg)
