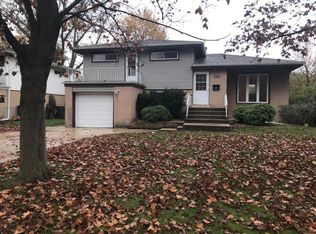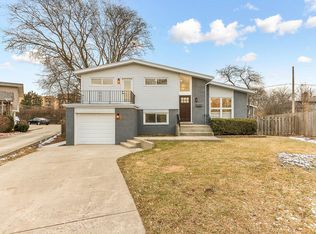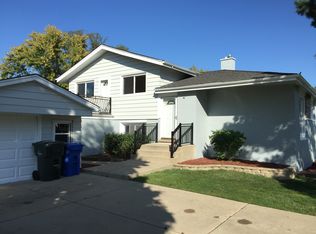Closed
$510,000
2523 Allison Ct, Glenview, IL 60025
4beds
2,100sqft
Single Family Residence
Built in ----
6,394.61 Square Feet Lot
$562,900 Zestimate®
$243/sqft
$3,829 Estimated rent
Home value
$562,900
$535,000 - $591,000
$3,829/mo
Zestimate® history
Loading...
Owner options
Explore your selling options
What's special
Beautifully rehabbed split level home on quiet cul-de-sac with four floors of living! This home features solid hardwood floors throughout the main floor and a large sunny living room with chair railing and a wood burning fireplace. The dining area and spacious kitchen features white 42" cabinets and lots of granite countertop space. The second floor features a primary bedroom, 2 additional bedrooms and 1 full bathroom. The lower level includes an additional bedroom, 1 full bathroom, and family room that has access to the outdoor covered patio. The patio is great for entertaining outdoors in the large fenced in backyard! The spacious finished basement has a separate area that could be used as an office or hobby space. New roof (2021), siding(2022) sump pump with backup system (2022), insulation (2022), wood fence (2023), exterior paint (2023).
Zillow last checked: 8 hours ago
Listing updated: August 16, 2023 at 02:51am
Listing courtesy of:
Mark Chruscinski, CIPS 312-513-8964,
HomeSmart Connect LLC
Bought with:
Harris Ali
Sky High Real Estate Inc.
Source: MRED as distributed by MLS GRID,MLS#: 11816979
Facts & features
Interior
Bedrooms & bathrooms
- Bedrooms: 4
- Bathrooms: 2
- Full bathrooms: 2
Primary bedroom
- Features: Flooring (Carpet), Window Treatments (Blinds)
- Level: Second
- Area: 144 Square Feet
- Dimensions: 12X12
Bedroom 2
- Features: Flooring (Carpet), Window Treatments (Blinds)
- Level: Second
- Area: 110 Square Feet
- Dimensions: 11X10
Bedroom 3
- Features: Flooring (Carpet), Window Treatments (Blinds)
- Level: Second
- Area: 121 Square Feet
- Dimensions: 11X11
Bedroom 4
- Features: Flooring (Carpet), Window Treatments (Blinds)
- Level: Lower
- Area: 100 Square Feet
- Dimensions: 10X10
Dining room
- Features: Flooring (Hardwood), Window Treatments (Blinds)
- Level: Main
- Area: 91 Square Feet
- Dimensions: 13X7
Family room
- Features: Flooring (Vinyl), Window Treatments (Blinds)
- Level: Lower
- Area: 204 Square Feet
- Dimensions: 12X17
Kitchen
- Features: Flooring (Hardwood), Window Treatments (Blinds)
- Level: Main
- Area: 121 Square Feet
- Dimensions: 11X11
Laundry
- Features: Flooring (Vinyl)
Living room
- Features: Flooring (Hardwood), Window Treatments (Blinds)
- Level: Main
- Area: 378 Square Feet
- Dimensions: 21X18
Heating
- Natural Gas, Forced Air
Cooling
- Central Air
Appliances
- Included: Range, Microwave, Dishwasher, Refrigerator, Washer, Dryer
- Laundry: Gas Dryer Hookup, In Unit, Laundry Closet
Features
- 1st Floor Full Bath
- Flooring: Hardwood
- Basement: Finished,Full
- Attic: Pull Down Stair
- Number of fireplaces: 1
- Fireplace features: Wood Burning, Living Room
Interior area
- Total structure area: 0
- Total interior livable area: 2,100 sqft
Property
Parking
- Total spaces: 1
- Parking features: Concrete, Garage Door Opener, On Site, Garage Owned, Attached, Garage
- Attached garage spaces: 1
- Has uncovered spaces: Yes
Accessibility
- Accessibility features: No Disability Access
Features
- Levels: Tri-Level
- Patio & porch: Patio
Lot
- Size: 6,394 sqft
- Features: Irregular Lot
Details
- Parcel number: 09123100150000
- Special conditions: None
Construction
Type & style
- Home type: SingleFamily
- Property subtype: Single Family Residence
Materials
- Brick
- Roof: Asphalt
Condition
- New construction: No
- Major remodel year: 2017
Utilities & green energy
- Sewer: Public Sewer
- Water: Public
Community & neighborhood
Community
- Community features: Curbs, Sidewalks, Street Lights, Street Paved
Location
- Region: Glenview
HOA & financial
HOA
- Services included: None
Other
Other facts
- Listing terms: Conventional
- Ownership: Fee Simple
Price history
| Date | Event | Price |
|---|---|---|
| 8/3/2023 | Sold | $510,000+2%$243/sqft |
Source: | ||
| 6/29/2023 | Contingent | $499,900$238/sqft |
Source: | ||
| 6/26/2023 | Listed for sale | $499,900$238/sqft |
Source: | ||
| 6/26/2023 | Listing removed | -- |
Source: | ||
| 6/15/2023 | Contingent | $499,900$238/sqft |
Source: | ||
Public tax history
| Year | Property taxes | Tax assessment |
|---|---|---|
| 2023 | $8,147 +5.5% | $35,999 |
| 2022 | $7,722 +34.1% | $35,999 +51.6% |
| 2021 | $5,759 -3.2% | $23,741 -4.4% |
Find assessor info on the county website
Neighborhood: 60025
Nearby schools
GreatSchools rating
- 8/10Washington Elementary SchoolGrades: K-5Distance: 0.3 mi
- 8/10Gemini Middle SchoolGrades: 6-8Distance: 1.3 mi
- 8/10Maine East High SchoolGrades: 9-12Distance: 2.3 mi
Schools provided by the listing agent
- Elementary: Washington Elementary School
- Middle: Gemini Junior High School
- High: Maine East High School
- District: 63
Source: MRED as distributed by MLS GRID. This data may not be complete. We recommend contacting the local school district to confirm school assignments for this home.

Get pre-qualified for a loan
At Zillow Home Loans, we can pre-qualify you in as little as 5 minutes with no impact to your credit score.An equal housing lender. NMLS #10287.
Sell for more on Zillow
Get a free Zillow Showcase℠ listing and you could sell for .
$562,900
2% more+ $11,258
With Zillow Showcase(estimated)
$574,158

