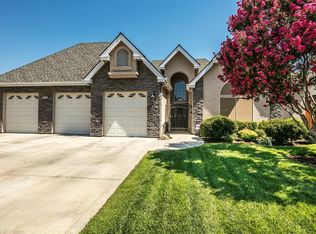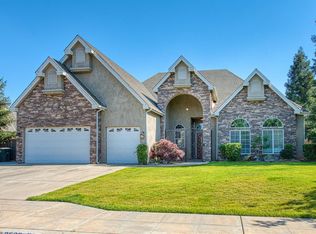This amazing Semi-Custom Home sits a large ¼ acre lot in a quiet cul-de-sac. Soaring 18’ Vaulted ceilings with pillars and archways enhance the open floor plan. Large living room with fireplace accented by a distinct stone mantle. The kitchen features Custom DuraSupreme Beadboard Cabinets with Stainless pulls and soft-close hinges, breakfast bar, large island, high-end Stainless Steel appliances including a professional gas stovetop. A walk-in pantry provides ample storage for all kitchen supplies. Several energy efficient upgrades have been installed throughout the house. LED Lighting provides light to the entire home. A newly installed Rinnai Tankless Water Heater ensures efficient heating and endless supply of hot water to all the fixtures. The Vacuflow Central Vacuum makes cleaning a breeze and improves indoor air quality. A 3.6kw SunPower Solar System is owned and included in the sale of the home. The professionally designed and installed backyard consists of a patio, edible garden, and playground. Stone Fruit, Citrus, Figs, Blueberries, Grapes, and raised planter beds for vegetables comprise the edible garden. The playground portion was excavated and backfilled with playground wood chips to ease any falls and prevent splinters. Boulders border the transition from the playground to the drought tolerant landscape behind providing beautiful accents and even more climbing structures. New, 6”x36” wood-plank, porcelain tile flooring is laid throughout the whole house. Tall, 5 ¼” baseboards and crown molding trim the floor and ceiling. The Custom Cabinets continue through the master bath which features two sinks, a large walk-in shower, jetted tub, a private water closet, and brushed nickel Moen fixtures. Through the expansive master bath lies a large walk-in Master Closet filled with a new California Closet System to maximize every inch of space. The Master Bedroom is an owner’s retreat. Recessed lighting around the perimeter in conjunction with a ceiling fan overhead, provides peaceful ambience and overhead reading light. The tall, vaulted ceiling with crown molding makes the room feel even more open and elegant. A large three panel window gives way to a peaceful view of the garden which is accessed directly from the bedroom by a French Door to the covered patio. The secondary rooms are large and well laid out. Each room has ceiling fans and can lighting for accents. A built-in desk with floating shelves in the niche of the third bedroom is an efficient use of space and perfect for distance learning requirements. A Sitting nook lies under the large front windows with overhead lighting. Both bedrooms are wired for cable and internet. The tall closets with Closetmaid storage systems thoroughly maximize each bedroom closet. An oversized, 3 car garage provides even more storage for items and workbenches, as well as plenty of room for parking vehicles. Internet connected openers make opening and closing an easy task. Inside the garage you will find the irrigation timer, numerous outlets for electricity, the Tankless Water Keypad, Solar Monitoring, and built-in storage. A door leads to the large side-yard and double gate. The side yard is concreted and can easily accommodate trailer access. The concrete path leads to another large concrete pad which lends itself to numerous uses. The front yard is also professionally landscaped, and the large driveway has ample room for parking multiple vehicles or is a perfect place to play basketball. The cul-de-sac is beautiful and extremely family friendly. The neighborhood feels like a private oasis, hidden amongst a mature neighborhood. Vehicle traffic is sparse, and the neighborhood is extremely walkable.
This property is off market, which means it's not currently listed for sale or rent on Zillow. This may be different from what's available on other websites or public sources.


