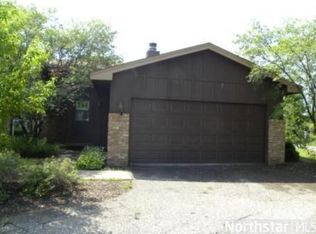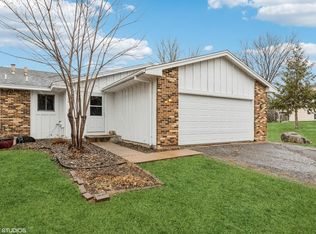Closed
$340,000
2523 Birchview Ln, Minnetonka, MN 55305
4beds
2,178sqft
Twin Home
Built in 1984
0.27 Acres Lot
$342,300 Zestimate®
$156/sqft
$3,002 Estimated rent
Home value
$342,300
$311,000 - $377,000
$3,002/mo
Zestimate® history
Loading...
Owner options
Explore your selling options
What's special
Charming 4 bedroom split level entry twin home close to Hopkins High School. Available for purchase for the 1st time in decades. Open floor plan, fenced in backyard, laundry, newer floors, new roof, and so many more. Perfect for 1st time Buyers.
Zillow last checked: 8 hours ago
Listing updated: August 17, 2025 at 10:27pm
Listed by:
Richard A Minn 612-325-7879,
Verde Real Estate Group
Bought with:
Aaron Goldstein
Gold Group Realty, LLC
Source: NorthstarMLS as distributed by MLS GRID,MLS#: 6563992
Facts & features
Interior
Bedrooms & bathrooms
- Bedrooms: 4
- Bathrooms: 2
- Full bathrooms: 2
Bedroom 1
- Level: Main
- Area: 162 Square Feet
- Dimensions: 12 x 13.5
Bedroom 2
- Level: Main
- Area: 100 Square Feet
- Dimensions: 10 x 10
Bedroom 3
- Level: Lower
- Area: 108 Square Feet
- Dimensions: 9 x 12
Bedroom 4
- Level: Lower
- Area: 130 Square Feet
- Dimensions: 13 x 10
Bathroom
- Level: Main
- Area: 50 Square Feet
- Dimensions: 10 x 5
Bathroom
- Level: Lower
- Area: 44 Square Feet
- Dimensions: 5.5 x 8
Deck
- Level: Upper
- Area: 80 Square Feet
- Dimensions: 8 x 10
Dining room
- Level: Main
- Area: 110 Square Feet
- Dimensions: 11 x 10
Family room
- Level: Lower
- Area: 336 Square Feet
- Dimensions: 14 x 24
Kitchen
- Level: Main
- Area: 80 Square Feet
- Dimensions: 8 x 10
Laundry
- Level: Lower
- Area: 84 Square Feet
- Dimensions: 8 x 10.5
Living room
- Level: Main
- Area: 217.5 Square Feet
- Dimensions: 14.5 x 15
Heating
- Forced Air, Humidifier
Cooling
- Central Air
Appliances
- Included: Dishwasher, Dryer, Exhaust Fan, Freezer, Range, Refrigerator, Washer, Water Softener Owned
Features
- Basement: Finished,Full
- Number of fireplaces: 1
- Fireplace features: Brick, Family Room, Masonry
Interior area
- Total structure area: 2,178
- Total interior livable area: 2,178 sqft
- Finished area above ground: 947
- Finished area below ground: 947
Property
Parking
- Total spaces: 2
- Parking features: Attached, Asphalt, Garage Door Opener
- Attached garage spaces: 2
- Has uncovered spaces: Yes
- Details: Garage Dimensions (20 x 22), Garage Door Height (8)
Accessibility
- Accessibility features: None
Features
- Levels: Multi/Split
- Patio & porch: Deck
- Fencing: Chain Link
Lot
- Size: 0.27 Acres
- Dimensions: 98*133*72*145
- Features: Wooded, Zero Lot Line
Details
- Foundation area: 1100
- Parcel number: 1211722420159
- Zoning description: Residential-Single Family
Construction
Type & style
- Home type: SingleFamily
- Property subtype: Twin Home
- Attached to another structure: Yes
Materials
- Fiber Board, Block
Condition
- Age of Property: 41
- New construction: No
- Year built: 1984
Utilities & green energy
- Electric: Fuses, 100 Amp Service, Power Company: Xcel Energy
- Gas: Natural Gas
- Sewer: City Sewer/Connected
- Water: City Water/Connected
Community & neighborhood
Location
- Region: Minnetonka
- Subdivision: Birchview
HOA & financial
HOA
- Has HOA: No
Other
Other facts
- Road surface type: Paved
Price history
| Date | Event | Price |
|---|---|---|
| 8/16/2024 | Sold | $340,000+6.3%$156/sqft |
Source: | ||
| 7/20/2024 | Pending sale | $319,900$147/sqft |
Source: | ||
| 7/13/2024 | Listed for sale | $319,900$147/sqft |
Source: | ||
| 10/28/2015 | Listing removed | $1,895$1/sqft |
Source: Scot Pekarek Real Estate | ||
| 10/15/2015 | Price change | $1,895-5%$1/sqft |
Source: Scot Pekarek Real Estate | ||
Public tax history
| Year | Property taxes | Tax assessment |
|---|---|---|
| 2025 | $3,294 -2.3% | $314,600 +9.6% |
| 2024 | $3,370 -4.2% | $287,000 +0.7% |
| 2023 | $3,518 +16% | $285,100 +4.1% |
Find assessor info on the county website
Neighborhood: 55305
Nearby schools
GreatSchools rating
- 3/10L.H. Tanglen Elementary SchoolGrades: PK-6Distance: 0.4 mi
- 5/10Hopkins North Junior High SchoolGrades: 7-9Distance: 0.2 mi
- 8/10Hopkins Senior High SchoolGrades: 10-12Distance: 0.2 mi
Get a cash offer in 3 minutes
Find out how much your home could sell for in as little as 3 minutes with a no-obligation cash offer.
Estimated market value
$342,300
Get a cash offer in 3 minutes
Find out how much your home could sell for in as little as 3 minutes with a no-obligation cash offer.
Estimated market value
$342,300

