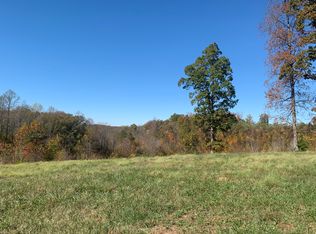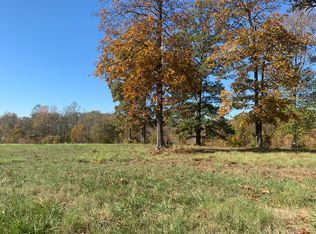Sold for $265,000
$265,000
2523 Clarks Rd, Rustburg, VA 24588
4beds
1,756sqft
Single Family Residence
Built in 1970
1.02 Acres Lot
$261,200 Zestimate®
$151/sqft
$1,683 Estimated rent
Home value
$261,200
Estimated sales range
Not available
$1,683/mo
Zestimate® history
Loading...
Owner options
Explore your selling options
What's special
Welcome to this beautifully updated 4-bedroom, 2 full bath home located in the highly sought-after Brookville School District! Nestled in a peaceful country setting yet just minutes from town, this home offers the best of both worlds. The spacious layout features a newer kitchen with modern finishes, perfect for cooking and entertaining. Enjoy relaxing or entertaining on the brand-new deck overlooking the serene backyard. Inside, you'll find durable LVP flooring throughout and a newer water heater for added peace of mind. The full basement offers plenty of storage and potential to finish for additional living space. Outside, a brand new 25x24 detached 2-car garage with power provides ample room for vehicles, tools, or a workshop. Whether you're looking for quiet country living or convenience to amenities, this home checks all the boxes. Don't miss your chance to make this one yours, schedule a showing today.
Zillow last checked: 8 hours ago
Listing updated: August 25, 2025 at 05:59am
Listed by:
Matthew A. Grant 434-851-6037 Matt@BaldGuyAssociates.com,
Mark A. Dalton & Co., Inc.
Bought with:
Matthew A. Grant, 0225247854
Mark A. Dalton & Co., Inc.
Source: LMLS,MLS#: 359570 Originating MLS: Lynchburg Board of Realtors
Originating MLS: Lynchburg Board of Realtors
Facts & features
Interior
Bedrooms & bathrooms
- Bedrooms: 4
- Bathrooms: 2
- Full bathrooms: 2
Primary bedroom
- Level: First
- Area: 180
- Dimensions: 15 x 12
Bedroom
- Dimensions: 0 x 0
Bedroom 2
- Level: First
- Area: 156
- Dimensions: 13 x 12
Bedroom 3
- Level: First
- Area: 108
- Dimensions: 12 x 9
Bedroom 4
- Level: First
- Area: 80
- Dimensions: 10 x 8
Bedroom 5
- Area: 0
- Dimensions: 0 x 0
Dining room
- Level: First
- Area: 108
- Dimensions: 12 x 9
Family room
- Area: 0
- Dimensions: 0 x 0
Great room
- Area: 0
- Dimensions: 0 x 0
Kitchen
- Level: First
- Area: 96
- Dimensions: 12 x 8
Living room
- Level: First
- Area: 204
- Dimensions: 17 x 12
Office
- Area: 0
- Dimensions: 0 x 0
Heating
- Heat Pump
Cooling
- Heat Pump
Appliances
- Included: Dishwasher, Dryer, Microwave, Electric Range, Refrigerator, Washer, Electric Water Heater
- Laundry: In Basement, Main Level
Features
- Ceiling Fan(s), Main Level Bedroom, Primary Bed w/Bath
- Flooring: Vinyl Plank
- Basement: Exterior Entry,Finished,Game Room,Heated,Interior Entry
- Attic: Scuttle
Interior area
- Total structure area: 1,756
- Total interior livable area: 1,756 sqft
- Finished area above ground: 1,296
- Finished area below ground: 460
Property
Parking
- Total spaces: 2
- Parking features: 2 Car Detached Garage
- Garage spaces: 2
Features
- Levels: One
- Patio & porch: Front Porch, Rear Porch
Lot
- Size: 1.02 Acres
- Features: Secluded
Details
- Additional structures: Storage
- Parcel number: 32G15
- Zoning: AG
Construction
Type & style
- Home type: SingleFamily
- Architectural style: Ranch
- Property subtype: Single Family Residence
Materials
- Wood Siding
- Roof: Shingle
Condition
- Year built: 1970
Utilities & green energy
- Electric: AEP/Appalachian Powr
- Sewer: Septic Tank
- Water: Well
- Utilities for property: Cable Connections
Community & neighborhood
Location
- Region: Rustburg
Price history
| Date | Event | Price |
|---|---|---|
| 8/22/2025 | Sold | $265,000-1.8%$151/sqft |
Source: | ||
| 7/23/2025 | Pending sale | $269,900$154/sqft |
Source: | ||
| 7/17/2025 | Price change | $269,900-1.8%$154/sqft |
Source: | ||
| 7/7/2025 | Price change | $274,900-1.8%$157/sqft |
Source: | ||
| 6/24/2025 | Price change | $279,900-3.4%$159/sqft |
Source: | ||
Public tax history
| Year | Property taxes | Tax assessment |
|---|---|---|
| 2024 | $779 | $184,700 +6.8% |
| 2023 | $779 +13.2% | $173,000 +30.8% |
| 2022 | $688 | $132,300 |
Find assessor info on the county website
Neighborhood: 24588
Nearby schools
GreatSchools rating
- 7/10Yellow Branch Elementary SchoolGrades: PK-5Distance: 2.4 mi
- 4/10Brookville Middle SchoolGrades: 6-8Distance: 4.7 mi
- 5/10Brookville High SchoolGrades: 9-12Distance: 4.7 mi

Get pre-qualified for a loan
At Zillow Home Loans, we can pre-qualify you in as little as 5 minutes with no impact to your credit score.An equal housing lender. NMLS #10287.

