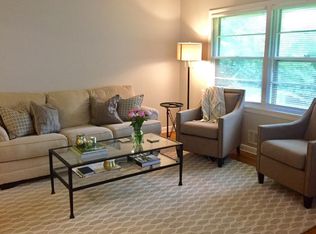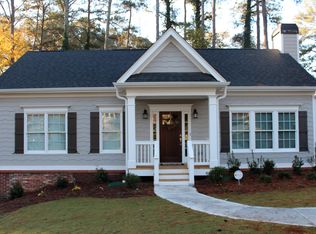Closed
$1,025,000
2523 Drew Valley Rd NE, Atlanta, GA 30319
5beds
--sqft
Single Family Residence, Residential
Built in 1954
8,712 Square Feet Lot
$1,186,200 Zestimate®
$--/sqft
$5,762 Estimated rent
Home value
$1,186,200
$1.01M - $1.41M
$5,762/mo
Zestimate® history
Loading...
Owner options
Explore your selling options
What's special
Welcome to your dream home in Drew Valley! Everything has been updated since purchase. New kitchen with double ovens, cooktop, island w/butcher block counter, new lighting throughout, surround sound in family room and porch, huge covered porch has fireplace and glass panels for cold weather use, natural gas line for grill, complete master bathroom reno, enormous master closet, wet bar with ice machine and wine fridge, hardwoods added upstairs in all 3 bedrooms/closets, basement finished with bedroom, full bath, media room, gym, laundry and tons of storage-1 inside and 1 outside storage rooms, newer roof and paint, the list goes on and on, please see full list in documents. Great yard is perfect for a pool, patio added to backyard for basketball court area. Hard to find master on main. Very close to the shops and restaurants on Dresden. House has been well cared for and just waiting for the next owners to enjoy it as much as the last owners.
Zillow last checked: 8 hours ago
Listing updated: July 19, 2023 at 02:01pm
Listing Provided by:
BYRON WILLIAMSON,
Keller Williams Realty Peachtree Rd.
Bought with:
Rhianna Shemper, 263508
Coldwell Banker Realty
Source: FMLS GA,MLS#: 7233972
Facts & features
Interior
Bedrooms & bathrooms
- Bedrooms: 5
- Bathrooms: 5
- Full bathrooms: 4
- 1/2 bathrooms: 1
- Main level bathrooms: 1
- Main level bedrooms: 1
Primary bedroom
- Features: In-Law Floorplan, Master on Main, Roommate Floor Plan
- Level: In-Law Floorplan, Master on Main, Roommate Floor Plan
Bedroom
- Features: In-Law Floorplan, Master on Main, Roommate Floor Plan
Primary bathroom
- Features: Double Shower, Double Vanity
Dining room
- Features: Separate Dining Room
Kitchen
- Features: Breakfast Bar, Cabinets White, Eat-in Kitchen, Kitchen Island, Pantry, Solid Surface Counters, View to Family Room
Heating
- Central, Electric, Heat Pump, Zoned
Cooling
- Ceiling Fan(s), Central Air, Heat Pump, Zoned
Appliances
- Included: Dishwasher, Disposal, Double Oven, Electric Water Heater, Gas Cooktop, Microwave, Range Hood, Refrigerator, Self Cleaning Oven
- Laundry: In Basement, Laundry Room
Features
- Bookcases, Crown Molding, Double Vanity, High Speed Internet, Walk-In Closet(s), Wet Bar
- Flooring: Ceramic Tile, Hardwood
- Windows: Double Pane Windows, Window Treatments
- Basement: Daylight,Driveway Access,Finished,Finished Bath,Full,Interior Entry
- Attic: Pull Down Stairs
- Number of fireplaces: 1
- Fireplace features: Gas Log, Outside
- Common walls with other units/homes: No Common Walls
Interior area
- Total structure area: 0
Property
Parking
- Total spaces: 2
- Parking features: Attached, Carport, Covered, Driveway, Level Driveway
- Carport spaces: 2
- Has uncovered spaces: Yes
Accessibility
- Accessibility features: None
Features
- Levels: Three Or More
- Patio & porch: Covered, Deck, Front Porch, Glass Enclosed, Patio, Rear Porch
- Exterior features: Permeable Paving, Private Yard, Rain Gutters, Rear Stairs, No Dock
- Pool features: None
- Spa features: None
- Fencing: Back Yard,Privacy,Wood
- Has view: Yes
- View description: Other
- Waterfront features: None
- Body of water: None
Lot
- Size: 8,712 sqft
- Features: Back Yard, Corner Lot, Front Yard, Sprinklers In Front
Details
- Additional structures: None
- Parcel number: 18 237 10 004
- Other equipment: Dehumidifier, Home Theater, Irrigation Equipment
- Horse amenities: None
Construction
Type & style
- Home type: SingleFamily
- Architectural style: Traditional
- Property subtype: Single Family Residence, Residential
Materials
- Brick 4 Sides, Cement Siding
- Foundation: Block
- Roof: Composition,Shingle
Condition
- Resale
- New construction: No
- Year built: 1954
Utilities & green energy
- Electric: 110 Volts, 220 Volts in Laundry
- Sewer: Public Sewer
- Water: Public
- Utilities for property: Cable Available, Electricity Available, Natural Gas Available, Phone Available, Sewer Available, Water Available
Green energy
- Energy efficient items: None
- Energy generation: None
- Water conservation: Low-Flow Fixtures
Community & neighborhood
Security
- Security features: Carbon Monoxide Detector(s), Security Lights, Security System Owned, Smoke Detector(s)
Community
- Community features: Dog Park, Fitness Center, Near Public Transport, Near Schools, Near Shopping, Park, Playground, Pool, Restaurant, Sidewalks, Street Lights, Tennis Court(s)
Location
- Region: Atlanta
- Subdivision: Drew Valley
Other
Other facts
- Road surface type: Asphalt
Price history
| Date | Event | Price |
|---|---|---|
| 7/17/2023 | Sold | $1,025,000+5.1% |
Source: | ||
| 6/19/2023 | Listed for sale | $975,000 |
Source: | ||
Public tax history
Tax history is unavailable.
Neighborhood: Drew Valley
Nearby schools
GreatSchools rating
- 8/10Ashford Park Elementary SchoolGrades: PK-5Distance: 1.3 mi
- 8/10Chamblee Middle SchoolGrades: 6-8Distance: 3 mi
- 8/10Chamblee Charter High SchoolGrades: 9-12Distance: 3.1 mi
Schools provided by the listing agent
- Elementary: Ashford Park
- Middle: Chamblee
- High: Chamblee Charter
Source: FMLS GA. This data may not be complete. We recommend contacting the local school district to confirm school assignments for this home.
Get a cash offer in 3 minutes
Find out how much your home could sell for in as little as 3 minutes with a no-obligation cash offer.
Estimated market value
$1,186,200

