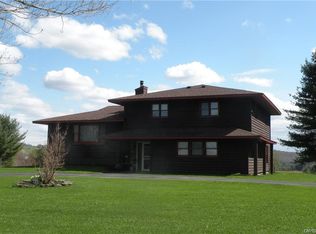Set on ten gorgeous acres with breathtaking southern views of rolling hills and a tranquil pond, this beautifully renovated property is a peaceful retreat. Conveniently located just around the corner from Hatch Lake and Bradley Brook Reservoir, its the perfect spot for nature lovers and outdoor enthusiasts.This home features 2 spacious bedrooms and 2 full baths. Enjoy fresh updates including new carpet and flooring, modern appliances, and energy-efficient upgrades. The primary suite has double sinks and a walk-in closet. A versatile den offers the flexibility to serve as a home office or a potential third bedroom. With a new high-efficiency furnace, central air, and Oneida-Madison Electric service, the home is designed for year-round comfort. Recent improvements include some new windows and doors, a metal roof, new vinyl siding and gutters, and a water filtration system, ensuring durability and peace of mind.A two-car insulated garage, also with a brand-new high efficiency furnace adds convenience and functionality that's perfect for storage, workshop, or a rec space.Whether youre relaxing by the pond, enjoying the scenic views from the back deck, or exploring nearby lakes and reservoirs, this property offers a rare blend of modern amenities and country charm. 2025-06-20
This property is off market, which means it's not currently listed for sale or rent on Zillow. This may be different from what's available on other websites or public sources.
