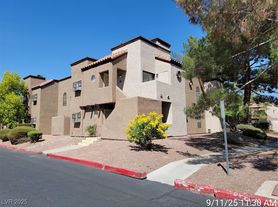Advertised rent includes all monthly fixed charges. FULL remodel. 1,508 sq ft, 4 bed, 2.5 bath, 2 car garage. House has new two tone paint throughout. Living room w/ceiling fan & light, ceramic tile floors. Kitchen w/brand new custom chocolate shaker cabinets w/granite countertops, recessed lights, ceramic tile floor, new SS appliances, pantry & dining nook. Primary bed w/new luxury vinyl plank flooring, ceiling fan & light w/walk in closet. Primary bath w/dual sinks, granite counters, chocolate oak cabinets, new luxury vinyl plank flooring & tub/shower combo. Bed 2 & 3 w/new luxury vinyl plank flooring, ceiling fan & light & closet. Bed 4 w/new luxury vinyl plank flooring, ceiling fan & light, walk in closet & balcony. Bathroom 2 w/granite counters, chocolate oak cabinets, new luxury vinyl plank flooring & tub/shower combo. Downstairs laundry w/washer & dryer & coat closet. Backyard w/full concrete slab, pavers & synthetic grass. Base rent includes all perodic charges.
The data relating to real estate for sale on this web site comes in part from the INTERNET DATA EXCHANGE Program of the Greater Las Vegas Association of REALTORS MLS. Real estate listings held by brokerage firms other than this site owner are marked with the IDX logo.
Information is deemed reliable but not guaranteed.
Copyright 2022 of the Greater Las Vegas Association of REALTORS MLS. All rights reserved.
House for rent
$1,850/mo
2523 Madre Grande St, Las Vegas, NV 89142
4beds
1,508sqft
Price may not include required fees and charges.
Singlefamily
Available now
Cats, dogs OK
Central air, electric, ceiling fan
In unit laundry
2 Attached garage spaces parking
-- Heating
What's special
Downstairs laundryDual sinksSynthetic grassRecessed lightsDining nookWalk in closetCeramic tile floors
- 1 hour |
- -- |
- -- |
Travel times
Renting now? Get $1,000 closer to owning
Unlock a $400 renter bonus, plus up to a $600 savings match when you open a Foyer+ account.
Offers by Foyer; terms for both apply. Details on landing page.
Facts & features
Interior
Bedrooms & bathrooms
- Bedrooms: 4
- Bathrooms: 3
- Full bathrooms: 2
- 1/2 bathrooms: 1
Cooling
- Central Air, Electric, Ceiling Fan
Appliances
- Included: Dishwasher, Disposal, Dryer, Microwave, Range, Refrigerator, Washer
- Laundry: In Unit
Features
- Ceiling Fan(s), Walk In Closet, Window Treatments
Interior area
- Total interior livable area: 1,508 sqft
Property
Parking
- Total spaces: 2
- Parking features: Attached, Garage, Private, Covered
- Has attached garage: Yes
- Details: Contact manager
Features
- Stories: 2
- Exterior features: Architecture Style: Two Story, Association Fees included in rent, Attached, Ceiling Fan(s), Floor Covering: Ceramic, Flooring: Ceramic, Garage, Garage Door Opener, Inside Entrance, Private, Tandem, Walk In Closet, Window Treatments
Details
- Parcel number: 16110512004
Construction
Type & style
- Home type: SingleFamily
- Property subtype: SingleFamily
Condition
- Year built: 2005
Community & HOA
Location
- Region: Las Vegas
Financial & listing details
- Lease term: Contact For Details
Price history
| Date | Event | Price |
|---|---|---|
| 10/10/2025 | Listed for rent | $1,850+68.2%$1/sqft |
Source: LVR #2726497 | ||
| 4/7/2012 | Listing removed | $1,100$1/sqft |
Source: Realty ONE Group #1239058 | ||
| 4/2/2012 | Listed for rent | $1,100$1/sqft |
Source: Realty ONE Group #1239058 | ||
| 1/12/2011 | Sold | $105,000+46%$70/sqft |
Source: Public Record | ||
| 12/25/2010 | Listed for sale | $71,900-67.8%$48/sqft |
Source: Keller Williams Southern Nevada #1105661 | ||
