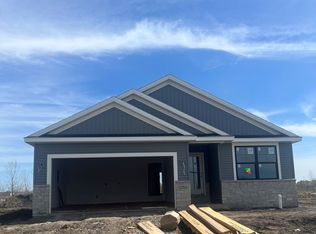Closed
$475,000
2523 Marble Rd, Normal, IL 61761
4beds
1,514sqft
Single Family Residence
Built in 2024
7,140 Square Feet Lot
$488,300 Zestimate®
$314/sqft
$2,366 Estimated rent
Home value
$488,300
$459,000 - $518,000
$2,366/mo
Zestimate® history
Loading...
Owner options
Explore your selling options
What's special
Blackstone Trails ranch on the lake. Subdivision features walking trails and parks nearby. Home has a large open kitchen with dining area and island top. Hardwood floors throughout great room and kitchen/dining. Basement includes finished family room, bedroom and bathroom. Agent interest.
Zillow last checked: 8 hours ago
Listing updated: August 13, 2025 at 06:56pm
Listing courtesy of:
Keisha Franke-Hopkins 309-275-0423,
Keller Williams Revolution
Bought with:
Greta Janis
eXp Realty
Source: MRED as distributed by MLS GRID,MLS#: 12254294
Facts & features
Interior
Bedrooms & bathrooms
- Bedrooms: 4
- Bathrooms: 3
- Full bathrooms: 3
Primary bedroom
- Features: Flooring (Carpet), Bathroom (Full)
- Level: Main
- Area: 196 Square Feet
- Dimensions: 14X14
Bedroom 2
- Features: Flooring (Carpet)
- Level: Main
- Area: 121 Square Feet
- Dimensions: 11X11
Bedroom 3
- Features: Flooring (Carpet)
- Level: Main
- Area: 121 Square Feet
- Dimensions: 11X11
Bedroom 4
- Features: Flooring (Carpet)
- Level: Basement
- Area: 143 Square Feet
- Dimensions: 11X13
Dining room
- Features: Flooring (Hardwood)
- Level: Main
- Area: 110 Square Feet
- Dimensions: 10X11
Family room
- Features: Flooring (Hardwood)
- Level: Main
- Area: 210 Square Feet
- Dimensions: 14X15
Other
- Features: Flooring (Carpet)
- Level: Basement
- Area: 720 Square Feet
- Dimensions: 15X48
Kitchen
- Features: Flooring (Hardwood)
- Level: Main
- Area: 198 Square Feet
- Dimensions: 11X18
Laundry
- Features: Flooring (Ceramic Tile)
- Level: Main
- Area: 50 Square Feet
- Dimensions: 10X5
Heating
- Natural Gas
Cooling
- Central Air
Features
- Basement: Finished,Full
Interior area
- Total structure area: 2,721
- Total interior livable area: 1,514 sqft
- Finished area below ground: 1,207
Property
Parking
- Total spaces: 2
- Parking features: On Site, Attached, Garage
- Attached garage spaces: 2
Accessibility
- Accessibility features: No Disability Access
Features
- Stories: 1
Lot
- Size: 7,140 sqft
- Dimensions: 60X119
Details
- Parcel number: 1424125005
- Special conditions: None
Construction
Type & style
- Home type: SingleFamily
- Architectural style: Ranch
- Property subtype: Single Family Residence
Materials
- Vinyl Siding, Stone
Condition
- New Construction
- New construction: Yes
- Year built: 2024
Utilities & green energy
- Sewer: Public Sewer
- Water: Public
Community & neighborhood
Location
- Region: Normal
- Subdivision: Blackstone Trails
Other
Other facts
- Listing terms: Conventional
- Ownership: Fee Simple
Price history
| Date | Event | Price |
|---|---|---|
| 8/13/2025 | Sold | $475,000$314/sqft |
Source: | ||
| 6/19/2025 | Contingent | $475,000$314/sqft |
Source: | ||
| 6/17/2025 | Price change | $475,000-3.1%$314/sqft |
Source: | ||
| 12/17/2024 | Listed for sale | $490,000$324/sqft |
Source: | ||
Public tax history
| Year | Property taxes | Tax assessment |
|---|---|---|
| 2024 | $1,910 | $23,523 |
Find assessor info on the county website
Neighborhood: 61761
Nearby schools
GreatSchools rating
- 8/10Prairieland Elementary SchoolGrades: K-5Distance: 0.7 mi
- 3/10Parkside Jr High SchoolGrades: 6-8Distance: 3.8 mi
- 7/10Normal Community West High SchoolGrades: 9-12Distance: 3.8 mi
Schools provided by the listing agent
- Elementary: Sugar Creek Elementary
- Middle: Kingsley Jr High
- High: Normal Community High School
- District: 5
Source: MRED as distributed by MLS GRID. This data may not be complete. We recommend contacting the local school district to confirm school assignments for this home.

Get pre-qualified for a loan
At Zillow Home Loans, we can pre-qualify you in as little as 5 minutes with no impact to your credit score.An equal housing lender. NMLS #10287.
