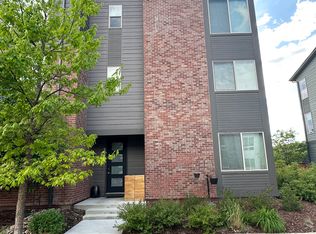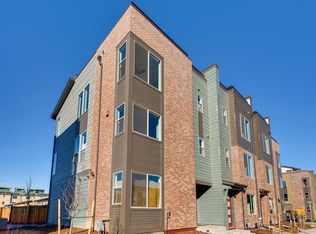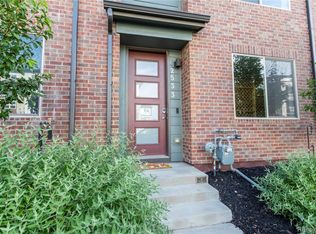Sold for $710,000 on 03/26/24
$710,000
2523 Newark Court, Aurora, CO 80010
3beds
1,818sqft
Townhouse
Built in 2019
2,037 Square Feet Lot
$475,900 Zestimate®
$391/sqft
$-- Estimated rent
Home value
$475,900
$447,000 - $504,000
Not available
Zestimate® history
Loading...
Owner options
Explore your selling options
What's special
A Truly Wonderful Wonderland Home in Central Park (One of the Hottest Neighborhoods in the Nation)*Breathtaking Mountain, City & Sunset View’s from Your Own Private Rooftop Deck (525sf! )*Great for Grilling and Chilling while drinking up the Views :)*The Colorado Dream*The Perfect Combination of a Exquisite, Elegant & Contemporary Design, Ideal Layout, Abundant Natural Light and Volume*This Modern Architectural Masterpiece Features: 3 Bedrooms (the office could be a small 4th) & 4 Baths, Chef's Kitchen (Beautiful Brazilian Granite), Expansive Living Area, Beautifully Designed with the Highest Quality Finishes*Awesome Spacious Garage with Lots of Storage (Huge, 750sf!)*Soaring Ceilings! 10Ft*Fab Home for Living/Entertaining*Impeccably Maintained*Sleek Floorplan with 2 Primary Suites, One on the Main Level that could be rented or used as a Mother in Law Easily*Lots of Storage*Built in Klipsch Surround Sound System*The Neighborhood Attractions include: Downtown Denver (8 mi), Stanley Marketplace (1 mi), Walking and Bike Paths (.2 mi), Eastbridge Town Center(Local Restaurants & Businesses) (1 mi), Fitzsimons Light Rail Station (.6 mi), Peoria Light Rail Station (1 mi), Central Park (1.5 mi), Sand Creek Regional Greenway (.2 mi), King Soopers (1 mi), Denver International Airport (12 mi), Anschutz Medical Campus (.7 mi), Children’s Hospital (1.3 mi), are Just a Few of the Neighborhood Perks! The Home Qualifies for a $5,000 Grant.
Zillow last checked: 8 hours ago
Listing updated: October 01, 2024 at 10:58am
Listed by:
Lydia Lin 720-940-9590 Lydiadlin@gmail.com,
One Realty LLC
Bought with:
Andrew Chetram, 100080637
Thrive Real Estate Group
Source: REcolorado,MLS#: 2755200
Facts & features
Interior
Bedrooms & bathrooms
- Bedrooms: 3
- Bathrooms: 4
- Full bathrooms: 3
- 1/2 bathrooms: 1
- Main level bathrooms: 1
- Main level bedrooms: 1
Primary bedroom
- Level: Upper
Primary bedroom
- Level: Main
Bedroom
- Level: Upper
Primary bathroom
- Level: Upper
Primary bathroom
- Level: Main
Bathroom
- Level: Upper
Bathroom
- Level: Upper
Dining room
- Level: Upper
Kitchen
- Level: Upper
Laundry
- Level: Upper
Living room
- Level: Upper
Office
- Description: Could Be A Small 4th Bedroom.
- Level: Upper
Heating
- Forced Air, Natural Gas
Cooling
- Central Air
Appliances
- Included: Dishwasher, Disposal, Dryer, Microwave, Refrigerator, Self Cleaning Oven, Tankless Water Heater, Washer
- Laundry: In Unit, Laundry Closet
Features
- Ceiling Fan(s), Granite Counters, High Ceilings, High Speed Internet, Kitchen Island, Open Floorplan, Primary Suite, Smoke Free, Vaulted Ceiling(s), Walk-In Closet(s)
- Flooring: Carpet, Tile, Wood
- Windows: Double Pane Windows, Window Coverings, Window Treatments
- Has basement: No
- Common walls with other units/homes: End Unit,No One Above,No One Below,1 Common Wall
Interior area
- Total structure area: 1,818
- Total interior livable area: 1,818 sqft
- Finished area above ground: 1,818
Property
Parking
- Total spaces: 2
- Parking features: Concrete, Lighted, Oversized, Oversized Door, Storage
- Attached garage spaces: 2
Features
- Levels: Three Or More
- Patio & porch: Deck, Rooftop
- Has view: Yes
- View description: City, Mountain(s)
Lot
- Size: 2,037 sqft
- Features: Near Public Transit
Details
- Parcel number: R0193640
- Special conditions: Standard
Construction
Type & style
- Home type: Townhouse
- Architectural style: Contemporary,Mid-Century Modern,Mountain Contemporary,Urban Contemporary
- Property subtype: Townhouse
- Attached to another structure: Yes
Materials
- Brick, Frame, Vinyl Siding
- Foundation: Slab
- Roof: Composition,Membrane
Condition
- Updated/Remodeled
- Year built: 2019
Details
- Builder name: Wonderland Homes
Utilities & green energy
- Utilities for property: Cable Available, Electricity Connected, Natural Gas Available, Natural Gas Connected
Community & neighborhood
Security
- Security features: Carbon Monoxide Detector(s), Secured Garage/Parking, Smoke Detector(s)
Location
- Region: Aurora
- Subdivision: Central Park
HOA & financial
HOA
- Has HOA: Yes
- HOA fee: $103 monthly
- Amenities included: Pool
- Services included: Recycling, Trash
- Association name: Harmony Management
- Association phone: 720-255-2990
- Second HOA fee: $48 monthly
- Second association name: Stapleton Master Community Association
- Second association phone: 303-388-0724
Other
Other facts
- Listing terms: Cash,Conventional
- Ownership: Individual
- Road surface type: Paved
Price history
| Date | Event | Price |
|---|---|---|
| 3/26/2024 | Sold | $710,000+3%$391/sqft |
Source: | ||
| 3/13/2024 | Pending sale | $689,000$379/sqft |
Source: | ||
| 3/7/2024 | Listed for sale | $689,000$379/sqft |
Source: | ||
Public tax history
Tax history is unavailable.
Neighborhood: North Aurora
Nearby schools
GreatSchools rating
- 3/10Montview Math & Health Sciences Elementary SchoolGrades: PK-5Distance: 0.3 mi
- 4/10North Middle School Health Sciences And TechnologyGrades: 6-8Distance: 0.4 mi
- 4/10Aurora Central High SchoolGrades: PK-12Distance: 1.5 mi
Schools provided by the listing agent
- Elementary: Montview
- Middle: North
- High: Aurora Central
- District: Adams-Arapahoe 28J
Source: REcolorado. This data may not be complete. We recommend contacting the local school district to confirm school assignments for this home.
Get a cash offer in 3 minutes
Find out how much your home could sell for in as little as 3 minutes with a no-obligation cash offer.
Estimated market value
$475,900
Get a cash offer in 3 minutes
Find out how much your home could sell for in as little as 3 minutes with a no-obligation cash offer.
Estimated market value
$475,900


