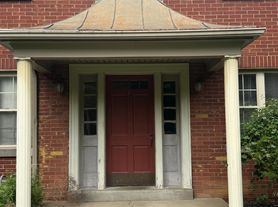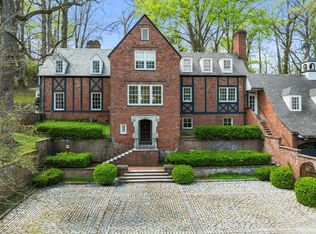Want to schedule a showing for this unit? This property has self-showing ability for qualified applicants, visit the 4RENT website to schedule your tour!
This stunning, meticulously renovated Prairie Style home combines historic craftsmanship with modern luxury. Featuring 4 bedrooms, 2.5 bathrooms, and a carriage house suite above the two-car garage, this property offers unmatched charm and functionality on a quiet residential street. As soon as you enter the door you'll be meet with more incredible features:
+ Bright Foyer with Custom Millwork
+ Massive Living Area
+ High Ceilings
+ Custom Fireplace Mantles (Main + Family Room)
+ Tons of Windows & Natural Light
+ Open Floor Plan with Chef's Kitchen and Granite Counters
+ Built-in Sub-Zero, Wolf, Fisher & Paykel, and Scotsman Appliances
+ Attached 2+ Car Garage with Dual EV Chargers
+ Walkout Brick Patio & Low-Maintenance Shade Garden
+ Couples Walk-in Closets
+ Carriage House Bonus Space (Gym, Studio, or Home Office)
+ Pet Friendly (restrictions apply)
+ Much more, you have to see!
Located in the heart of Louisville's historic Cherokee Triangle, this home offers quick access to Cherokee Park, Bardstown Road shopping and dining, some of Louisville's top public and private schools and all the character of the Highlands neighborhood.
Experience the Bill Stout Properties Promise: all our units undergo a three-step "Rental Ready" process, including painting, maintenance checks, and final cleaning before the lease begins.
This property is professionally managed by Bill Stout Properties, Inc. and Marketed for rental by 4RentLouisville, LLC
House for rent
$3,395/mo
2523 Ransdell Ave, Louisville, KY 40204
4beds
3,985sqft
Price may not include required fees and charges.
Single family residence
Available now
Cats, dogs OK
-- A/C
Hookups laundry
-- Parking
-- Heating
What's special
Custom fireplace mantlesCouples walk-in closetsHigh ceilings
- 2 days |
- -- |
- -- |
Travel times
Looking to buy when your lease ends?
Consider a first-time homebuyer savings account designed to grow your down payment with up to a 6% match & a competitive APY.
Facts & features
Interior
Bedrooms & bathrooms
- Bedrooms: 4
- Bathrooms: 3
- Full bathrooms: 2
- 1/2 bathrooms: 1
Appliances
- Included: Dishwasher, Microwave, Range, Refrigerator, WD Hookup
- Laundry: Hookups
Features
- WD Hookup
Interior area
- Total interior livable area: 3,985 sqft
Property
Parking
- Details: Contact manager
Features
- Exterior features: Trash
Details
- Parcel number: 075L00210000
Construction
Type & style
- Home type: SingleFamily
- Property subtype: Single Family Residence
Community & HOA
Location
- Region: Louisville
Financial & listing details
- Lease term: Contact For Details
Price history
| Date | Event | Price |
|---|---|---|
| 10/29/2025 | Listed for rent | $3,395$1/sqft |
Source: Zillow Rentals | ||
| 10/7/2025 | Sold | $1,016,235-4.6%$255/sqft |
Source: | ||
| 9/17/2025 | Pending sale | $1,065,000$267/sqft |
Source: | ||
| 8/30/2025 | Contingent | $1,065,000$267/sqft |
Source: | ||
| 8/28/2025 | Price change | $1,065,000-5.3%$267/sqft |
Source: | ||

