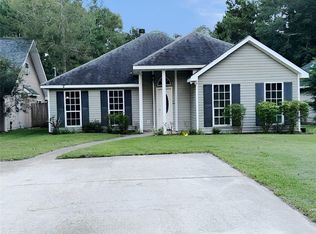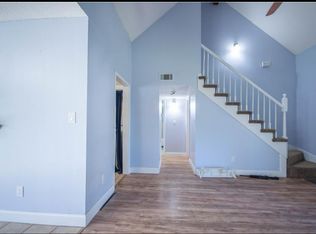Closed
Price Unknown
2523 Robin St, Slidell, LA 70460
3beds
1,385sqft
Single Family Residence
Built in 2004
6,725.66 Square Feet Lot
$198,500 Zestimate®
$--/sqft
$1,606 Estimated rent
Maximize your home sale
Get more eyes on your listing so you can sell faster and for more.
Home value
$198,500
$189,000 - $210,000
$1,606/mo
Zestimate® history
Loading...
Owner options
Explore your selling options
What's special
SELLER WILL PAY $5000. TOWARDS BUYERS CLOSING COST. Home will qualify for 100% financing with RD Loans and quailified buyer. Turn Key Move in ready! Home with stylish features. Welcome to this spacious and open split floor plan. Enjoy the charm of crown molding, inset lighting, and a cozy woodturning fireplace that adds warmth and character to the living space. The primary bedroom features step-up ceiling, crown molding, a large walk-in closet, and an oversized garden tub. This home has a large screened in porch that extends your living space outdoors, along with a storage shed for all the tools and a privacy fence for added seclusion. This home combines comfort, style and functionality. Call today for your private showing.
Zillow last checked: 8 hours ago
Listing updated: November 18, 2025 at 07:28am
Listed by:
Artis McCully 985-285-1594,
ERA Top Agent Realty
Bought with:
Demetria Miller
Composite Realty Group, LLC
Source: GSREIN,MLS#: 2507280
Facts & features
Interior
Bedrooms & bathrooms
- Bedrooms: 3
- Bathrooms: 2
- Full bathrooms: 2
Primary bedroom
- Description: Flooring: Carpet
- Level: Lower
Bedroom
- Description: Flooring: Carpet
- Level: Lower
- Dimensions: 13 x 10
Bedroom
- Description: Flooring: Carpet
- Level: Lower
- Dimensions: 10 x 10
Breakfast room nook
- Description: Flooring: Tile
- Level: Lower
- Dimensions: 11 x 10.5
Foyer
- Description: Flooring: Tile
- Level: Lower
- Dimensions: 7 x 6
Kitchen
- Description: Flooring: Tile
- Level: Lower
- Dimensions: 12 x 11.5
Living room
- Description: Flooring: Laminate,Simulated Wood
- Level: Lower
- Dimensions: 20 x 19
Porch
- Level: Lower
Heating
- Central
Cooling
- Central Air, 1 Unit
Appliances
- Included: Dishwasher, Microwave, Oven, Range
Features
- Tray Ceiling(s), Ceiling Fan(s)
- Has fireplace: No
- Fireplace features: None
Interior area
- Total structure area: 1,600
- Total interior livable area: 1,385 sqft
Property
Parking
- Parking features: Driveway, Two Spaces
- Has uncovered spaces: Yes
Features
- Levels: One
- Stories: 1
- Patio & porch: Covered, Oversized, Porch, Screened
- Exterior features: Enclosed Porch, Fence
Lot
- Size: 6,725 sqft
- Dimensions: 50 x 135
- Features: Outside City Limits, Rectangular Lot
Details
- Additional structures: Shed(s)
- Parcel number: 112792
- Special conditions: None
Construction
Type & style
- Home type: SingleFamily
- Architectural style: Traditional
- Property subtype: Single Family Residence
Materials
- Brick, Vinyl Siding
- Foundation: Slab
- Roof: Shingle
Condition
- Excellent
- Year built: 2004
Utilities & green energy
- Sewer: Treatment Plant
- Water: Public
Community & neighborhood
Security
- Security features: Security System
Location
- Region: Slidell
- Subdivision: Ozone Woods
Price history
| Date | Event | Price |
|---|---|---|
| 11/18/2025 | Pending sale | $198,500$143/sqft |
Source: | ||
| 11/17/2025 | Sold | -- |
Source: | ||
| 9/16/2025 | Contingent | $198,500$143/sqft |
Source: | ||
| 9/1/2025 | Price change | $198,500-0.3%$143/sqft |
Source: | ||
| 7/20/2025 | Price change | $199,000-2.9%$144/sqft |
Source: | ||
Public tax history
| Year | Property taxes | Tax assessment |
|---|---|---|
| 2024 | $1,213 +64% | $16,475 +32.4% |
| 2023 | $740 -2.5% | $12,440 |
| 2022 | $759 +0.1% | $12,440 |
Find assessor info on the county website
Neighborhood: 70460
Nearby schools
GreatSchools rating
- 8/10Henry Mayfield Elementary SchoolGrades: PK-6Distance: 1.7 mi
- 4/10Slidell Junior High SchoolGrades: 7-8Distance: 4.2 mi
- 5/10Slidell High SchoolGrades: 9-12Distance: 4.6 mi
Schools provided by the listing agent
- Elementary: Mayfield
- Middle: Slidell Jr
- High: Slidell High
Source: GSREIN. This data may not be complete. We recommend contacting the local school district to confirm school assignments for this home.

